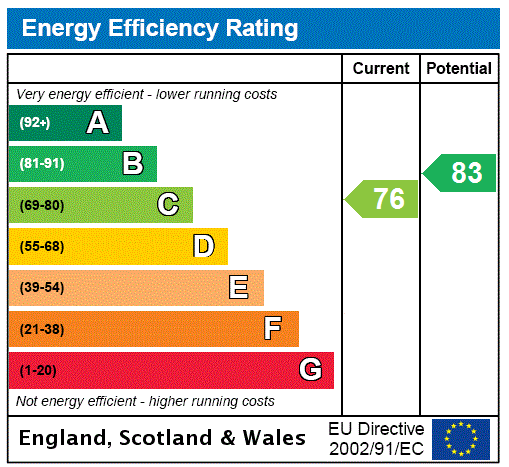Description
A tastefully presented modern villa, proudly positioned in an established and elevated plot, with far-reaching views over the Highland Perthshire town of Aberfeldy towards the distant hills.
Ground Floor: Entrance Vestibule, Hall, Sitting Room, Dining Room, Conservatory, Kitchen/Breakfast Room, Study/Bedroom 4, Utility Room, and WC.
First Floor: Principal Bedroom with en suite Shower Room, Double Bedroom, Bedroom 3/Study, and Family Bathroom.
Exterior: 1 Braeside Park sits within an established plot, which bounds the house on all sides. It includes a landscaped front garden with a lawn and a colourful, well-stocked embankment, as well as a tarmacadam driveway providing multi-car parking. The garden to the rear and the side of the house are pleasantly secluded, being screened by tall timber and trellis fences, adorned with climbing plants. The rear garden is thoughtfully laid out and incorporates a lawn, herbaceous borders, and a sheltered patio terrace, while the side garden features raised beds.
EPC Rating: C
Council Tax Band: F
Tenure: Freehold
