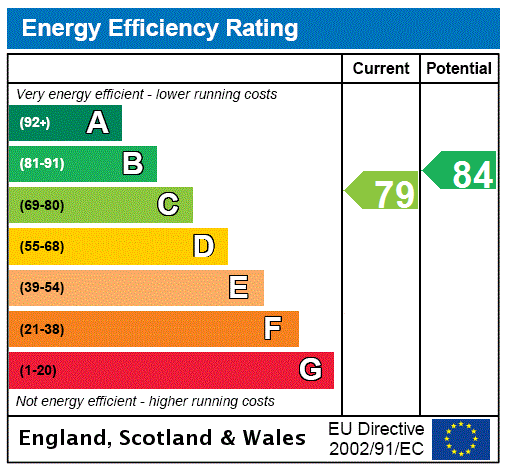Description
A design-led contemporary home, offering luxurious family living accommodation, set apart by high quality finishes, elegant and free-flowing reception spaces, and a splendid South-facing position with superlative views over the Firth of Forth and its ionic bridges.
1 Annfield Paddock is set within a highly desirable edge-of-village style setting, in a leafy and exclusive residential pocket, which lies on the very periphery of the city of Dunfermline. It is conveniently situated within walkable reach of a plethora of amenities and in easy commuting distance of Edinburgh.
The areas proximity to the Capital and excellent connections in the arterial motorway and transport network of Central Scotland have cemented its popularity for generations.
Accommodation Summary
Ground Floor: Entrance Vestibule, Hall, Open Plan Kitchen/Dining/Family Room, Utility Room, three Double Bedrooms, and Family Bathroom.
First Floor: Sitting Room, Principal Bedroom with Dressing Area and en suite Bathroom, and Double Bedroom 5 with jack-and-jill en suite Shower Room.
Exterior: 1 Annfield Paddock is set within a well-established garden, which has been thoughtfully landscaped for definition and is bounded by a combination of traditional stone walls, fencing and mature hedging. To the front, the curtilage of the house is neatly presented, with verdant herbaceous borders, and the principal lawn garden, which is located to the South of the house, is bordered a colourful array of specimen shrubs and trees. These include an array of fruit trees including plum, apple, apricot and pear. There is an attractive eucalyptus tree, as well as a spacious patio terrace and area of decking adjacent to the kitchen/dining room - a splendid south-facing area which is ideally suited to alfresco living and dining. It appointed with an eight-person hot tub, which is heated by a lo-g-burning stove. To the front of the house, the pretty garden provides kerb appeal and includes a number of currant bushes as well as two attractive maple trees and silver birch trees. The paved drive provides ample space for off-road car parking and turning, as well as access to the integral double garage with electric up and over door.
Tenure: Freehold
EPC: C
Council Tax Band: G
