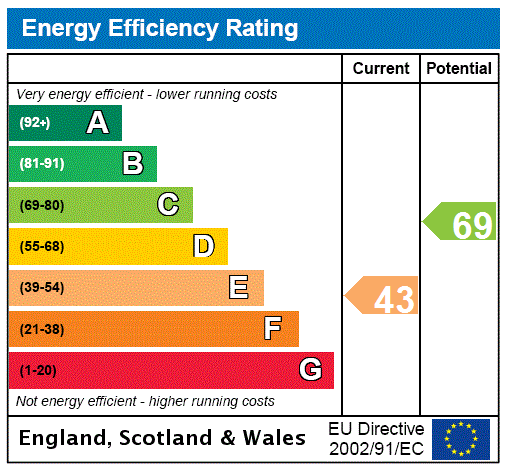Description
***NEW ASKING PRICE***
**As featured in 'Celebrity Escape to the Country' with Kaye Adams on BBC1. Watch on iPlayer.**
A charming and spacious detached house which offers generously proportioned accommodation situated amongst attractive countryside with substantial garden grounds.
Accommodation:
Ground Floor: Entrance Hall, Breakfasting Kitchen open plan to Living/Dining Room, Sitting Room, Family Room/Snug, Double Bedroom 1 with en-suite Shower Room, Living Room/Games Room, Porch, Cinema Room, Double Bedroom 2 with en-suite Bathroom, Utility Room.
First Floor: Principal Bedroom with en-suite Dressing Room and en-suite Bathroom, Double Bedroom 4 with en-suite Shower Room, Double Bedroom 5, Family Bathroom.
Second Floor: Double Bedroom 6, Office.
Exterior: The garden is a particular asset of the property, surrounding the house attractively. Sheltered by mature trees and burgeoning shrubbery, it is something of a protected haven providing a sense of privacy and seclusion.
The garden which is fringed by the Ruskie burn is predominantly laid to lawn and is well stocked with flowers and plants, which provide year-round colour and interest. A stone path wraps around the house and provides access to the rear patio area which can be accessed from the Utility Room. There is a large patio area at the front of the house which offers ideal entertaining space in the warmer months.
Double Garage. Summerhouse.
EPC - Band E
Council Tax - Band G
