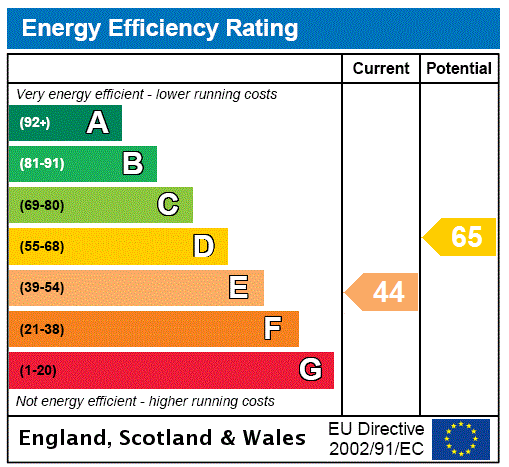Description
A spacious Neo-Georgian and traditional 5-bedroom family home, set in around 3 acres of gardens and grounds.
Summary of Accommodation
Ground Floor: Entrance Hall, Drawing Room, Sitting Room, Garden Room, Kitchen/Breakfast Room, Snug/Study, Utility Room, Boot Room and Cloakroom.
First Floor: Landing, Principal Bedroom with En Suite Bathroom, Two further Double Bedrooms - one with Balcony and Family Bathroom.
Second Floor: Landing, Two Double Bedrooms and Family Shower/Steam Room.
Gardens: Mostly laid to Lawn with Courtyard Garden, Hot Tub and Decking Area with stair access to first floor bedroom balcony.
Outbuildings: Timber Stables, Three Timber Garden Sheds and
Polytunnel
Paddock: Currently unfenced and used as garden ground with perimeter garden fence line only.
About 3.10 acres (1.25 Ha)
EPC - Band E
Council Tax - Band H
Tenure - Freehold
