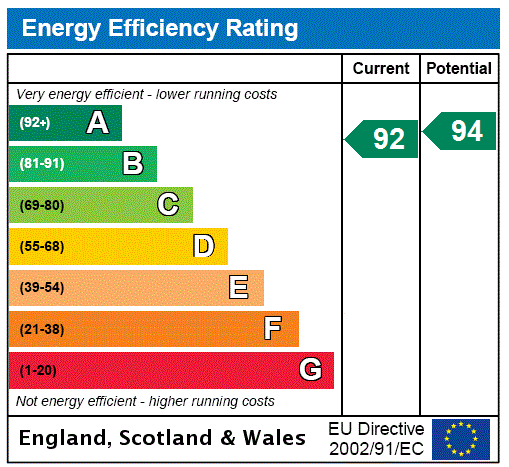Description
A rarely available farm of approximately 76 acres, with a traditional farmhouse, cottage, loft studio, and outbuildings set in a charming rural location with outstanding views.
Located in the Central Belt, the setting affords all the charm of rural living, as well as convenient access into Scotlands arterial transport network.
Farmhouse:
Ground Floor: Entrance Hall, Sitting Room, Dining Kitchen, Two Double Bedrooms both with en-suite facilities, Wet Room, Boot Room, Laundry Room.
First Floor: Landing, Principal Bedroom with en-suite Bathroom, Study.
Cottage:
Ground Floor: Entrance Porch, Sitting Room, Dining Room, Kitchen, Double Bedroom with en-suite Shower Room, Rear Porch
First Floor: Double Bedroom, Bathroom.
Loft Studio:
Open plan Kitchen and Living accommodation with adjoining Bedroom accommodation. Bathroom.
Exterior:
The farmland extends to approximately 76 acres of which approximately 50.26 acres is principally grazing land suitable for cattle and sheep or equestrian purposes and 22.7 acres or thereby is planted as a native broadleaf plantation.
There is an extensive range of outbuildings.
Substantial areas of lawn bounded by herbaceous borders. Partly covered decking area, additional decked terrace, and patio area. Timber shed and log store.
Large courtyard. Private driveway providing ample parking.
Picturesque views over the surrounding farmland and countryside beyond.
Approx. 76.44 acres (30.93 Ha)
Council Tax - Band D
EPC - Band A
