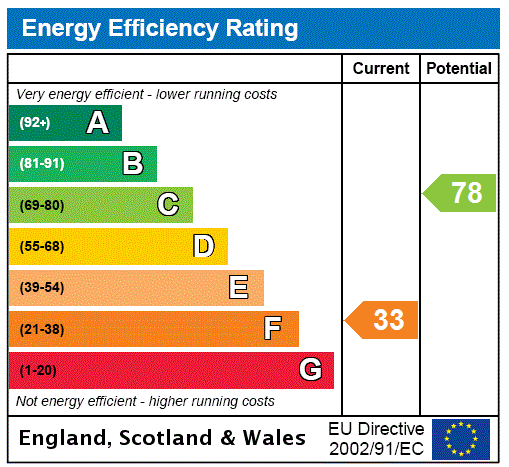Description
A substantial Grade B Listed country house, which has retained fine period detail and enjoys expansive views over the surrounding countryside.
Summary of Accommodation:
Raised Ground Floor: Porch with outer hall and inner hall, drawing room, library, dining room, morning room, kitchen/breakfast room, double bedroom, Jack & Jill bathroom, separate WC.
First Floor: Landing, six double bedrooms, study, shower room, bathroom.
Garden Level: Hall, three bedrooms, shower room, office, laundry room, boiler room, separate WC.
Exterior: The house is accessed via a stone pillared entrance, with a private drive leading to the gravel sweep in front of the house. The grounds, gardens and policies extend to approximately 17.4 acres, including extensive lawns and mature trees such as, Wellingtonia, Beech and Pine.
There is a traditional substantial greenhouse, car port and outbuilding and a paddock which extends to approximately 5 acres
There are two plots which might be suitable for development subject to obtaining the necessary consents. Garaging, car port, outbuilding and large greenhouse.
Approx. 17.4 acres
EPC Rating: F
Council Tax Band: H
Tenure: Freehold
