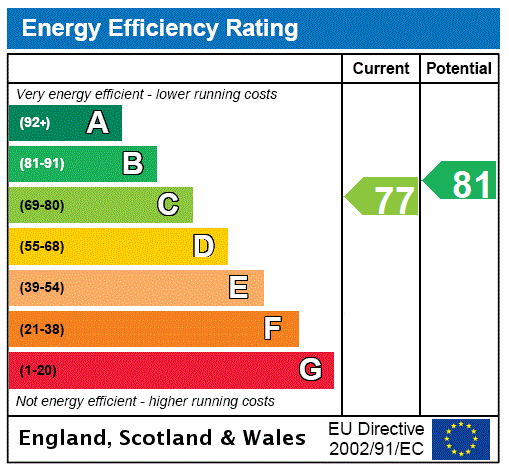Description
An immaculately-presented contemporary home, in a sought-after residential pocket of Kirkcaldy, which is set apart by its exceptional beachfront position and outstanding, far-reaching views across the Firth of Forth to the North Sea.
Accommodation
Ground Floor
Vestibule & Hall.
Open-plan, split-level Sitting/Dining/Family Room and Kitchen.
Utility/Store Room and WC.
First Floor
Principal Bedroom with Dressing Room and en-suite Shower Room.
Second en-suite Double Bedroom with Shower Room.
Two further Double Bedrooms.
Family Bathroom and Study/Nursery.
Exterior
Delightful, terraced garden governed by its arresting and elevated coastal outlook, with steps leading down to the shore.
The garden also features a sweeping lawn, a pair of sheltered decked areas, well-stocked borders, and a garden shed.
Spacious paved driveway to the front of the house, offering off-street car-parking for multiple vehicles.
Integral garage-style store room with electrically-operated roller door.
EPC - Band C
Council Tax Band G
Tenure: Freehold.
