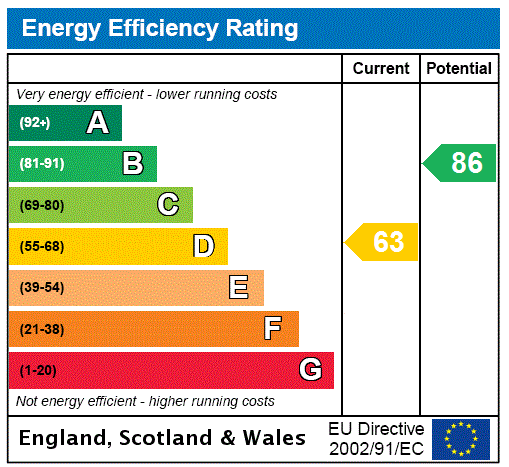Description
CLOSING DATE SET: TUESDAY 17 SEPTEMBER AT 12 NOON
A 3-bedroom semi-detached stone barn conversion near to the popular village of Pencaitland in the heart of East Lothian.
Summary of Accommodation
Ground Floor: Entrance Portico, Dining Kitchen, Living Room, Dining Room, Drawing Room, Utility Room and Family Bathroom.
First Floor: Principal Bedroom with Study and En-suite, Landing with two further Double Bedrooms, one with En-Suite.
Garden: Beautiful mature garden with gravel seating area by the front door surrounded by mature shrubs and herbaceous borders leading to a large lawn with views over East Lothian.
Outbuildings: Single Garage and small Outhouse incorporating the boiler.
About: 0.60 acres (0.24 Ha)
EPC - Band D
Council Tax - Band E
Tenure - Freehold
