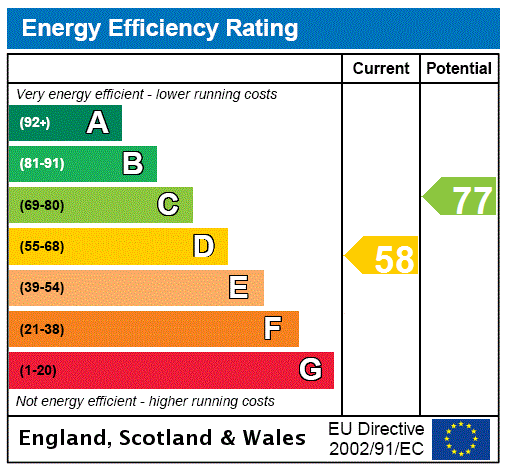Description
A handsome example of a period villa, offering wealth of generously proportioned family living accommodation, set-apart by enamoring period features, an enviable plot on one of Aberfeldys most sought-after residential streets, and far-reaching views over the River Tay towards Highland Perthshires scenic hills.
Summary of Accommodation
Ground Floor: Entrance Porch, Hall, Drawing Room, Sitting Room, Dining Room, Dining Kitchen, Utility Room, and Cloakroom.
First Floor: Landing, Principal Bedroom, three further Double Bedrooms, and two Family Bathrooms.
Attached Annexe:
Study and Hobby Room, Conservatory, Kitchen & Bathroom.
Exterior:
Generous plot bounding house on all sides and accessed off Taybridge Drive via a set of wrought-iron gates.
Landscaped and mature garden with a high-level of privacy, manicured lawns, and well-stocked herbaceous borders. A greenhouse and fruit trees.
Detached Double Garage.
Private Driveway providing parking and turning space for multiple vehicles.
Secondary Garage of timber construction.
Tenure: Freehold
Council Tax Band: H
EPC: D
