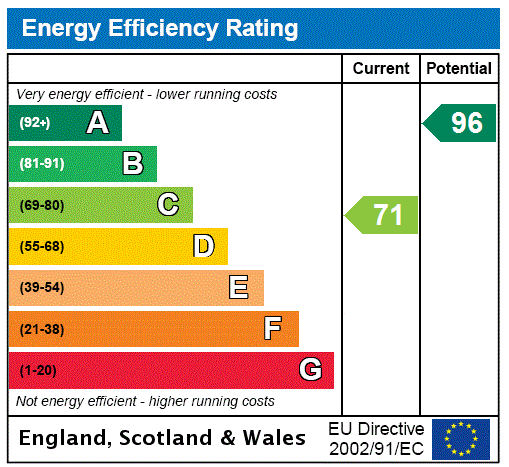Description
Summary of Accommodation
Ground Floor: Entrance vestibule, Hall, Kitchen Dining Living Room, Two Double Bedrooms and Family Shower Wet Room and WC.
First Floor: Landing, Sitting Room, Principal Bedroom with En-Suite Shower Room and Double Bedroom with adjoining WC.
Garden: Gardens within a surrounding stone wall consisting mainly of Indian sandstone paving and raised beds, with a lawn to the south of the wall extending to 0.32 Acres.
Outbuildings: Double Garage, Wood Store, Studio/Greenhouse and Two Storage Sheds.
About 0.32 Acres.
EPC: Band C
Tenure: Freehold
Council Tax: Band F
