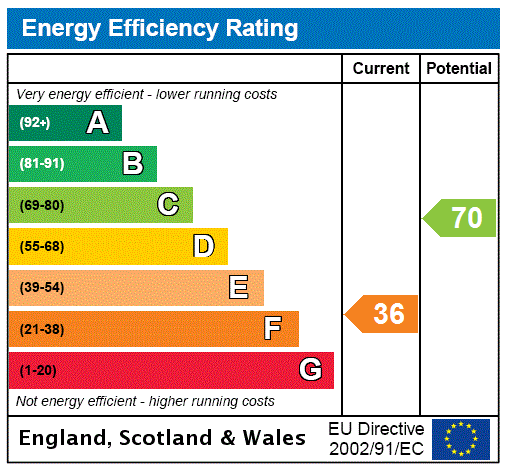Description
A handsome and substantial detached house which provides well-proportioned living accommodation, with fine period features, set within substantial garden grounds.
Nether Kinneddar House is ensconced within approximately 9.8 acres of landscaped grounds, in an enviable and private setting, accessed along a sweeping tree-lined driveway.
Accommodation:
Lower Ground Floor: Dining Room, Kitchen, Family Room/Bedroom, Laundry Room, Pantry, Wine Cellar, Boiler Room, Storage Room, WC
Ground Floor: Entrance Porch, Entrance Hall, Drawing Room, Living Room, Sitting Room/Study, Shower Room, Bathroom
First Floor: Three Double Bedrooms, Bathroom, Laundry Room
Second Floor: Two further Bedrooms, WC
Exterior: Established gardens of notable colour and diversity.
Private driveway. Double Garage.
Outdoor Tennis Court.
Coal Store. Wood Store. Log Stores.
Approx 9.8 Acres (3.96 ha)
EPC - Band F
Council Tax - Band G
