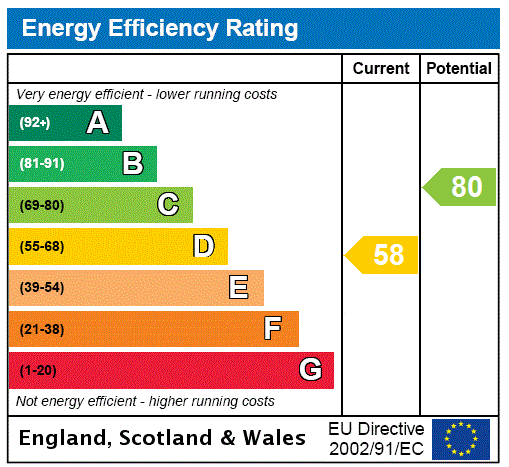Description
A deceptively large C-Listed 5-bedroom family home, measuring 3,425 sqft, nestled in the centre of Eskbank on a substantial 0.26 Acre plot.
This stone built semi-detached Victorian villa dates from the 1870s, featuring a large private garden, single garage, large private driveway with electric gates, home gym and sauna. It is within close proximity to Eskbanks Train Station and within commuting distance of Edinburgh.
Summary of Accommodation:
Ground Floor: Entrance Vestibule, Entrance Hall, Open Plan Sitting Room-Games Room, Open Plan Kitchen- Dinning Room with Conservatory, Double Bedroom, Bathroom, Gym with Sauna & Shower, Utility Hall and Cloakroom.
First Floor: Four Double Bedrooms and a Family Bathroom, access a large Roof Terrace, extensive Eaves storage and access to a partially floored Loft.
Garden: A generous and secure rear garden measuring 0.15 Acres, with a large lawn and a wide and varied selection of edible fruit trees, berries, and raised vegetable beds. A private 3 car paved driveway to the front with an electric security gate and lockable pedestrian entrance enclosed by well established hedges, with internal herbaceous borders.
Garage: Integral Single Car Garage.
About: 0.26 Acres
EPC Band - Band D
Council Tax - Band G
Tenure - Freehold
Listing - C-Listed
