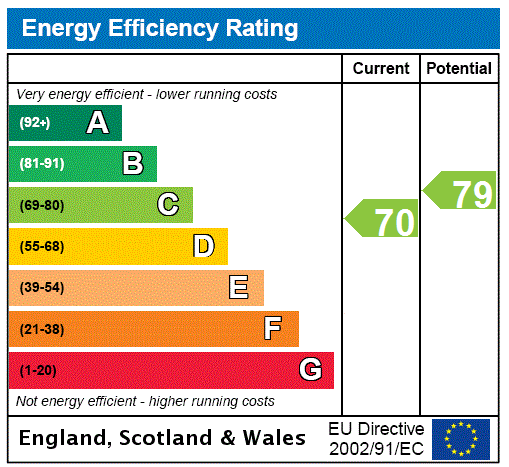Description
An entirely unique, duplex conversion situated in this immensely popular pocket of Langside with its own private front garden.
This blonde sandstone converted townhouse is accessed via secure door entry system into a delightful communal hallway and stairwell, where the property is accessed on the left.
The accommodation of the property itself comprises welcoming reception hallway with large cupboard off, bay windowed lounge with fabulous dual aspects, tiled shower room with white two piece suite and separate walk-in shower, dining sized kitchen with a range of integrated appliances, base and wall mounted units, tiled splashback and ample dining space with excellent dual aspects and double sized bedroom one that could be utilised very flexibly.
Downstairs the accommodation comprises double sized bedroom two with large walk-in cupboard off and tiled bathroom with white three piece suite and heated towel rail.
The property also benefits from double glazing, gas central heating, high quality floor coverings and a modern, neutral decor throughout. Externally there is your own private front garden and an external store.
Langside is an immensely popular area in the Southside of Glasgow with a range of nearby transport links, amenities and schooling, with Battlefield Primary School at the end of the street. Shawlands and Strathbungo are both within walking distance and the area offers a wide selection of local shops, salubrious bars, restaurants and cafes.
EPC - Band C
Tenure - Freehold
Council Tax - Band D
