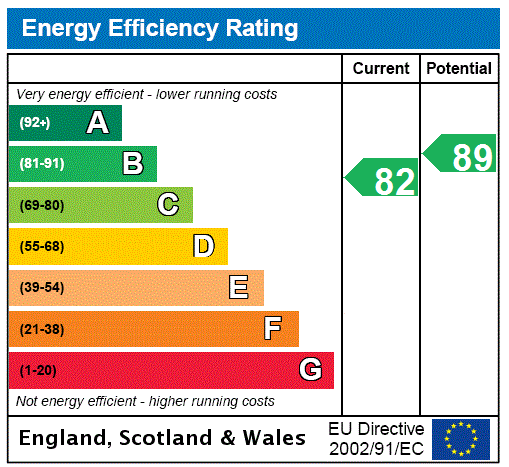Description
An outstanding semi-detached villa, offering fabulous accommodation over three levels and a stunning open aspect, forming part of this prestigious development by Ambassador Homes.
With this home having been finished to an incredibly high specification and offering generous family accommodation over three levels, this fabulous home is a must for viewing in order to be appreciated.
The house is approached via one car driveway and pathway leading to the front door.
The accommodation of the house itself comprises welcoming reception hallway with white two piece suite and vanity unit, understairs cupboard and access to the garage off, useful utility room with access out to the rear garden and family room with double door access out to the rear garden that could also be utilised as a fourth bedroom.
On the first floor there is a fabulous open plan kitchen/living/dining space with modern kitchen with a range of high quality integrated appliances, base and wall mounted units, Quooker boiling water tap, splashback and breakfast bar with bespoke shelving, dining area and spacious lounge with Juliet balcony and full height windows allowing light to stream in and a gorgeous tiled shower room with white two piece suite, vanity unit and walk-in shower with glass shower screen.
The top floor accommodation comprises landing with storage cupboard off, double sized bedroom one with Juliet balcony, two sets of wardrobes with sliding door access and gorgeous en-suite shower room with tiling, white two piece suite, vanity unit and walk-in shower with glass screen. There are two more bedrooms, with bedroom two enjoying integrated wardrobes, both of which can be utilised very flexibly and a tiled family bathroom with white three piece suite, vanity unit and heated towel rail.
The property also benefits from double glazing, gas central heating, high quality Amtico LVT floor coverings on the ground and first floor, Porcelanosa floor tiles in the bathrooms; and a stunning, contemporary decor throughout. There is a garage which has an electric vehicle charging point and solar panels to the roof. Externally there is the aforementioned driveway and a delightful rear south facing garden with separate patio, play area and lawn. Perfect for enjoying those long summer days with low maintenance.
This small and exclusive development is exceptionally well connected, with Silverburn retail & entertainment centre, as well the main hub of Shawlands only a short distance away. Nearby access to the M77 providing fast travel to the M8 network to Glasgow city centre and throughout the central belt and beyond. Regular bus and rail services are close by, and for outdoor pursuits Pollok Country Park is on your doorstep.
