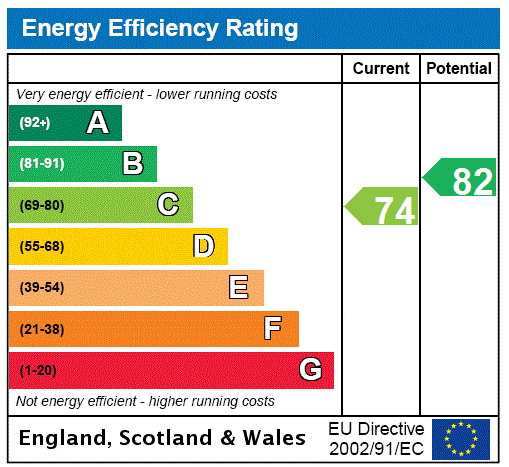Description
**Closing date Wednesday 23rd of April at 2.00pm**
A fabulous two bedroomed, first floor flat with dining sized kitchen situated in the heart of Shawlands.
This red sandstone tenement building is accessed via secure door entry system into a well-kept communal close and stairwell.
The accommodation of the flat itself comprises welcoming reception hallway with large cupboard off, bay windowed lounge with cornice plaster, refurbished floorboards and open fireplace, dining sized kitchen with a range of base and wall mounted units, tiled splashback, ample space for dining table and chairs and painted floorboards, tiled bathroom with white three piece suite and heated towel rail, double sized bedroom one with cornice plaster and refurbished floorboards, second double sized bedroom with refurbished floorboards that is utilised as a home office and a shower room with two piece suite and tiled shower enclosure.
The property also benefits from triple glazing, gas central heating and a modern, contemporary decor throughout. Externally there is a communal rear garden.
Shawlands is considered by many to be the "brunch capital" of Glasgow. While the brunch spots are excellent and numerous, there are also a wide range of other amenities including restaurants, bars, parks and much more. This flat is perfectly situated to enjoy everything that Shawlands has to offer, including Queens Park at the end of the street as well as excellent transport links with Crossmyloof Train Station very close by.
