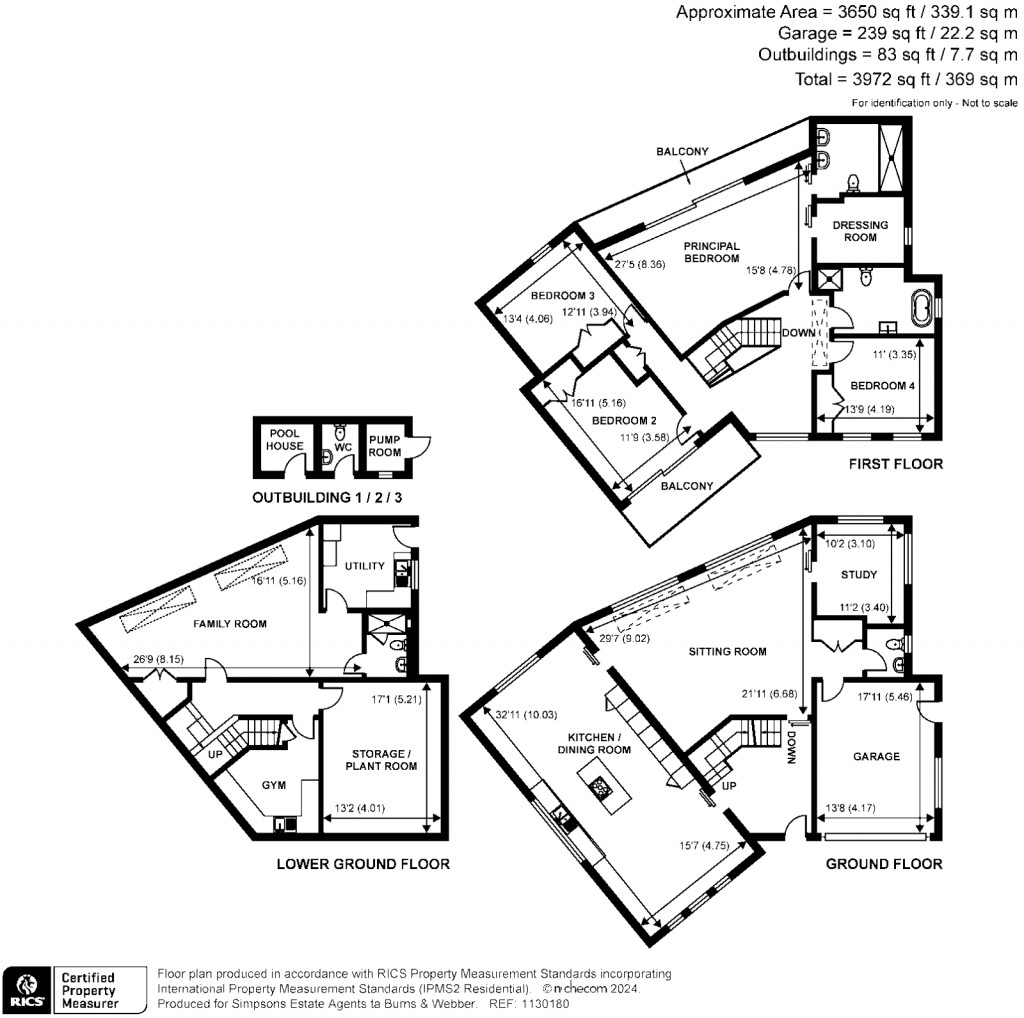Description
This dream family home is located in the picturesque village of East Horsley. This architecturally designed, eco-friendly property offers luxurious living with sustainable features. Perfectly nestled on a 1/2 acre of beautifully landscaped gardens and with a swimming pool, this home boasts modern comforts, innovative energy solutions, and elegant furnishings.
This dream home is located in the picturesque village of East Horsley. This
architecturally designed, eco-friendly property offers luxurious living with sustainable
features. Perfectly nestled on a 1/2 acre of beautifully landscaped gardens and with a
swimming pool, it boasts modern comforts, innovative energy
solutions, and elegant furnishings.
This family home is offered furnished with stylish and contemporary furniture, ensuring a
seamless move-in experience.
Accommodation is arranged over three floors. On the ground floor is a modern eat-in
kitchen, separate reception room and study. There is access to the garden through bi-fold
doors. There is a cloakroom and additional storage for coats and shoes.
The first floor comprises a principal suite overlooking the garden, large en-suite bathroom
with double vanity and double shower and dressing room. There is an elegant double
bedroom featuring a striking double-height ceiling that creates an airy and spacious feel.
Natural light floods the room through large windows, highlighting the contemporary
design and stylish furnishings. The glass balustrade balcony creates a seamless
connection between indoor and outdoor living. The design and finish of the balcony adds
to the sophisticated aesthetic, providing a chic and comfortable outdoor space. There are a
further two beautifully presented double bedrooms with built-in storage.
The accommodation upstairs is connected by an internal bridged floor creating space and
separation between the bedrooms.
The lower ground floor is the hub for the house and neatly houses the water tank, wifi
hub and water softener as well as the air filtration system. The gym provides a variety of
equipment and air conditioning. There is a further reception room, ideally placed to be a
family room / snug and a separate utility room offering access to the garden.
The expansive garden provides a serene retreat with lush lawns, mature trees and
a beautiful swimming pool, perfect for summer relaxation. To the front of the house the
mature foliage offers privacy across the driveway and access to the garage.
Further features include, air source heat pump, solar energy, vacuum system and water softener.
This unique property offers the perfect blend of luxury, sustainability, and convenience in
one of Surrey's most desirable locations. With excellent transport links, top-rated schools,
and local amenities close by, this home is perfect for families and professionals alike.

