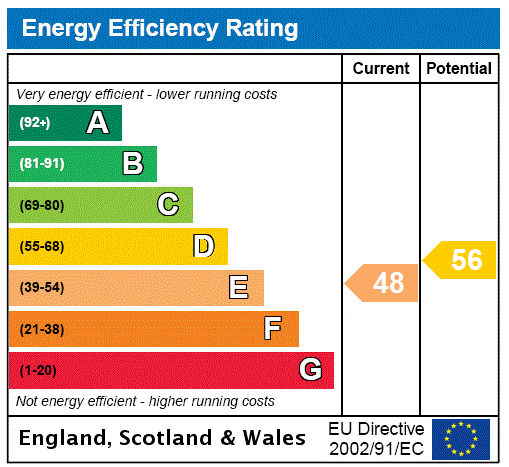Description
A Grade II listed 15th century house and barn conversion with a garage, private parking and far reaching open country views and located on a no through road. The property has been improved by the vendor who converted a former storage barn to create an open plan kitchen/breakfast room with an adjoining Orangery, and a family room with feature windows and doors to a Juliet balcony with elevated southerly facing country views. A lower level in the conversion has the principal bedroom which has an en suite bathroom.
A solid oak front door leads into a hall which has exposed wooden beams which continue through most of the rooms. There is a staircase to the first floor and doors to a sitting room, dining room and home office. The property also has a utility room, a store room and a cloakroom on the ground floor as well as access to a cellar. There are three further double bedrooms, an en suite bathroom and a shower room on the first floor.
The property has private parking bay for at least six cars in addition to the attached garage
Sitting Room, Dining Room and Office The sitting room has a feature Inglenook fireplace and windows to the rear. The dining room also has an Inglenook fireplace, windows to the front and a door to a store room which has a door to the rear garden and concrete steps down to the cellar. The home office also overlooks the front.
Orangery, Kitchen and Family Room The orangery has bi-fold doors to the rear patio. The bespoke kitchen has two tone permitter units and breakfast island, and integrated appliances including a six oven Aga, a dishwasher, and a fridge/freezer. The kitchen has a vaulted ceiling and steps to a raised family room which has picture framed windows with southerly, far reaching views across Aylesbury Vale, toward the Chiltern Hills.
Bedrooms The principal bedroom is accessed by stairs down from the kitchen. The bedroom has bi-fold doors to a paved terrace in the rear garden, with panoramic views. The four piece en suite includes a roll top bath and a double shower. On the first floor, bedroom two has a dressing area and a five piece en suite bathroom. The other two bedrooms both have walk-in storage and share a three piece family shower room.
Situation and Schooling Weedon has The Five Elms public house, a Methodist church and a children's playground. The property is in catchment for Whitchurch Combined School (approximately 3.8 miles), and for the Aylesbury grammar schools. Whitchurch (3.2 miles) also has a Supermart/post office, a public house, a church and a beauty salon.
