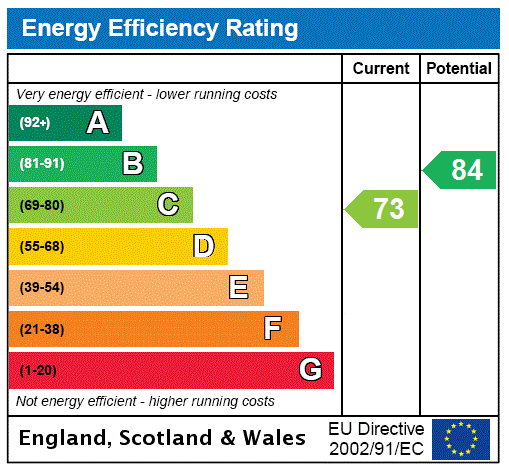Description
A Victorian five bedroom detached house with a two storey barn, an enclosed landscaped garden and off street parking in the village of Dinton. This period property in the centre of the village was formerly the village bakery and shop, dating back to circa 1866. Brick-built, now painted, under a slate roof, the house was extended and comprehensively renovated by the current owners some 15 years ago. There is now approximately 2,872 sq. ft. of flexible accommodation arranged over two floors.
While the property has been restored and updated throughout, the house retains elements of its original character with the retention of original fireplaces, a canted bay window, and sympathetically designed contemporary windows.
The original courtyard space around the centre of the building leads to a detached two storey brick barn with double doors to the rear and two doors at the front. With a ground floor of over 21 ft by 18 ft., it offers the potential for conversion to further living accommodation or to a home office; the first floor, with a vaulted room and exposed beams, is currently used as a gymnasium.
Ground Floor The front door opens into the dining room which has double doors to the snug, which is open plan to the sitting room one with a fireplace and a bay window overlooking the front. Further doors access a boot room with a door to the cloakroom, and sitting room two. There is a staircase to the first floor and steps to the open plan kitchen/breakfast room. The kitchen flows up steps into the breakfast area with a door to the garden and up further steps and through glazed folding doors to the triple aspect family room which has French doors to the rear patio and garden.
First Floor On the first floor are five double bedrooms and a four piece family bathroom. There is also an office which has access to a walk-in loft room. The triple aspect principal bedroom is located at the rear of the property overlooking the landscaped garden and has a dressing room with a window over the side and an en suite shower room. Bedroom two has a front aspect and an en-suite shower room.
Outside The property is approached via twin, timber electric gates opening to a courtyard with a detached barn and an area of off street parking. The landscaped rear garden has a paved patio with steps up to a brick parterre planted with herbs, and a water feature. Further steps lead to a raised lawn with beds retained by sleepers. The garden, with brick pathways, is enclosed by brick and render walls with borders planted with established shrubs and trees.
Situation and Schooling Dinton has a pub, a church and a Church of England junior school which also has an infant/lower school site in Cuddington (1.9 miles). Further amenities - including a village store/post office and public houses/restaurants - are in Stone (2.1 miles). Aylesbury (5.3 miles) has shopping and social facilities, a theatre, grammar schools, a university campus, and a college. M40 junction 7 is approximately 9.1 miles away.
