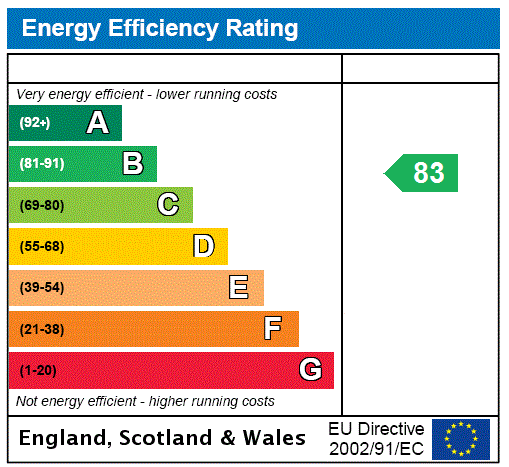Description
An individually designed six bedroom new barn style home, with a private gated driveway, gardens and far reaching country views. Farm Orchard House is a high specification new home with approximately 3,730 sq. ft. of accommodation, overlooking open countryside. The property has a private gated driveway approach with parking for approximately ten cars plus an integrated double garage.
Internally, the property has ground floor underfloor heating, a bespoke fitted kitchen, built-in smart home technology, a solid oak and glass staircase, oak and ceramic tiled flooring, and a galleried landing overlooking the entrance hall. On the ground floor a glazed hallway accesses three possible double bedrooms, two with en suite shower rooms, a cloakroom, and the open plan kitchen/dining/family room which opens to the sitting room. Upstairs an L-shaped landing leads to five bedrooms, two with en suite shower rooms, and a family bathroom.
Outside is an electric gated entrance with a video entry system. External lighting surrounds the property and the driveway which leads to the rolling double garage door.
Kitchen/Dining/Family Room Central to the property is the open plan kitchen/dining/family room with underfloor heating, which has sliding doors to the rear patio and garden, double doors to the front courtyard, and a door to the utility room. There is a bespoke fitted kitchen with quartz work tops above the base units, the breakfast island, and in the utility room. Integral appliances include a Bosch fridge, freezer and microwave oven, an AEG dishwasher, a Rangemaster electric range oven with an induction hob, plus a wine cooler. The breakfast bar has additional storage with a seating area for four people.
Bedrooms There are three potential double bedrooms on the ground floor, two with en suite shower rooms, and two of which could be used as a reception room. The five further bedrooms are on the first floor. The principal bedroom has fitted wardrobes and an en suite shower room, and overlooks the front of the property, while bedroom three also has an en suite shower room. All five bedrooms and the family bathroom are accessed from the L-shaped landing, which has several storage cupboards.
Situation and Schooling The village of Quainton has a Church of England combined school, a village store, tennis courts, a windmill, a football pitch, a playground, a church, and The George and Dragon public house as well as a tea room. Local private schools include Ashfold School, Swanbourne House School, Stowe School, and Akeley Wood School. The property is also in catchment for Waddesdon Church of England secondary school and Aylesbury's grammar schools.
