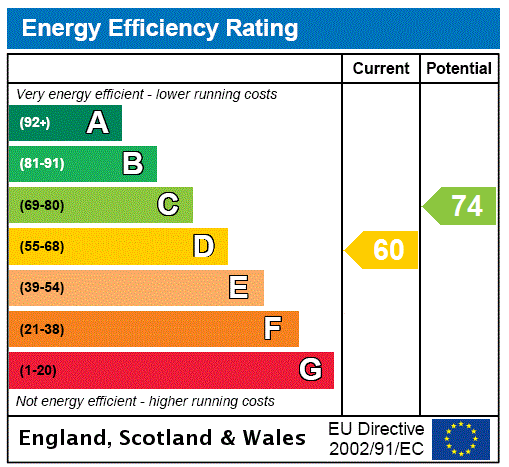Description
A four bedroom detached property with private driveway parking ahead of the double garage in a cul-de-sac in Whitchurch. The entrance hall has a staircase to the first floor, a cloakroom, and doors to the kitchen and reception rooms including double doors to the sitting room. The dining room and office both have overlook the front, with a box bay window in the dining room. The sitting room has sliding glazed doors to the rear garden. The kitchen has a range of wall and base units, a one and a half bowl sink under a window to the rear, space for a breakfast table, and a door into the double garage.
At the side of the property there is a driveway which provides parking for two cars and access to the double garage. The enclosed rear garden is south westerly facing and is bordered by mature trees and shrubs. It is mainly laid to lawn, with a stone paved patio, and a stepping stone footpath to a shed.
First Floor The first floor landing has a built-in cupboard and access to the four bedrooms and a three piece family bathroom which includes a shower over the bath. The principal bedroom has fitted wardrobes and a three piece en suite shower room. Bedroom two is another double bedroom with fitted wardrobes.
Situation and Schooling Whitchurch has a Supermart/post office, a public house, a church, a beauty salon, a hairdresser and a combined school. Aylesbury (5.4 miles) has shopping, social and sports facilities, restaurants, the Waterside Theatre, grammar schools, a college, a university campus and a mainline railway station. Local independent schools include Swanbourne House School (4.9 miles) and Stowe School (16 miles).
