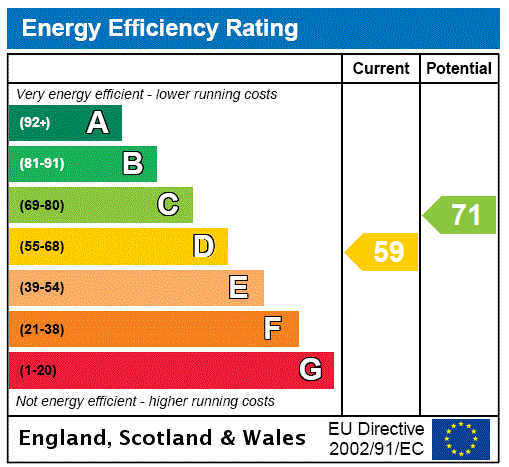Description
A modern five bedroom detached village property with driveway parking, an integrated garage and a landscaped rear garden with views over open countryside. This brick under tile village property has approximately 2,088 sq. ft. of accommodation arranged over two floors. On the ground floor the entrance hall has the staircase and a cloakroom. Doors open to the utility room and a modern, open plan kitchen/dining room with double doors to the rear terrace and garden. There are also two separate reception rooms: a dual aspect sitting room and a study.
On the first floor are five bedrooms and a four piece family bathroom. Bedroom one has contemporary en suite shower room facilities.
At the front a private driveway has parking for four cars ahead of the garage. There are landscaped gardens at the front and rear. The enclosed rear garden has a stone paved terrace adjacent to the house, leading to the lawned garden which has flower/shrub borders and backs directly onto paddock land with far reaching views.
Ground Floor The property has a glazed front porch opening to an entrance hall with a feature staircase rising to a first floor galleried landing. There is a dual aspect sitting room with sliding patio doors to the paved terrace and rear garden, and an inset fireplace. Double doors open into the open plan kitchen/dining room which has rear facing window and double doors to the terrace. The kitchen has stone worktops and incorporates a breakfast bar with seating for four. There is also a separate study, utility room and a cloakroom.
First Floor The staircase with decorative, painted wooden balusters rises to the galleried landing which leads to five bedrooms and the four piece family bathroom. Bedroom one overlooks the rear garden and has a newly fitted en suite shower room. Over 16 ft. by 14 ft. bedroom two is at the front of the property, while bedroom three, overlooking the garden, is over 12 ft. by nearly 11 ft. and has built-in wardrobes, as does bedroom four, which overlooks the front.
Situation and Schooling Local amenities - including a village shop, a post office, a school, and a public house - are in Grendon Underwood which is approximately 1.1 miles away. Bicester (8.2 miles) and Aylesbury (11.7 miles) offer a wider variety of shops and social facilities. The property is also in catchment for Waddesdon Secondary School (7.1 miles), while local private schools include Swanbourne House School (13.2 miles) and Stowe School (12.1 miles).
