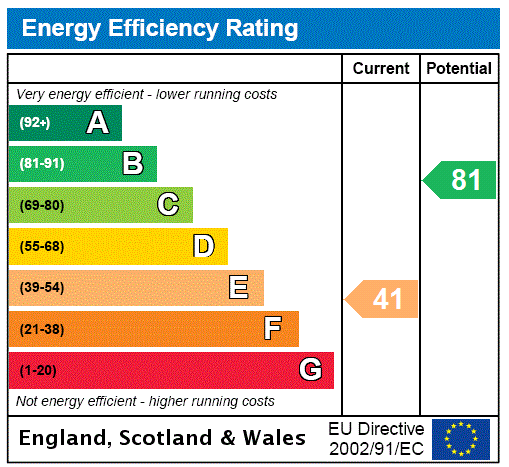Description
A modern extended four/five bedroom detached property with driveway parking and landscaped gardens backing onto open fields. The property now has approximately 1,957 sq. ft. of versatile modern accommodation. The entrance hall has an understairs cupboard and engineered oak flooring. The sitting room and playroom both overlook the front, and the playroom could be used as a fifth bedroom if required. The kitchen/dining/family room has bi fold doors to the rear garden allowing a free flow through the space for modern family life and entertaining. There is also a shower room and a utility room on the ground floor. The principal bedroom and bedroom two both have an en suite shower room and the principal bedroom also has a range of fitted wardrobes. The other two first floor bedrooms share a four piece family bathroom which has underfloor heating.
A five bar wooden gate leads to the gravel driveway which provides parking. The timber carport shown on the photos will be removed. A gated side access leads to the rear garden.
Kitchen/Dining/Family Room A particular feature of the property is the open plan kitchen/dining/family room which measures over 27 ft. The kitchen is fitted with a range of units with granite work surfaces, and there is underfloor heating. The central island has a breakfast bar and a five burner gas hob, and other integrated appliances include an eye level double oven and a dishwasher. There is space for an American style fridge/freezer. In addition to the bi-fold doors, natural light is provided by four skylight windows in the part sloping ceiling.
Rear Garden The rear garden has a decked area which spans the rear of the property and connects to a paved outdoor entertaining area. There are downlighters on the fence, as well as outdoor sockets and a tap. The remainder of the garden is principally lawned with flower and shrub borders. There is a detached timber outbuilding, with power connected and internet connections, which is currently being used as a home office. There is also a timber shed.
Situation and Schooling Renhold village is to the north of the River Great Ouse and has a lower school, church, a public house and a village store. The ruins of Renhold Castle have been designated a Scheduled Monument. Education is provided by schools in Bedford, 4 miles away, including the Harpur Trust schools. Further afield is Kimbolton School to the north east. The village is within a short drive of the Bedford bypass (A421) which provides access to Junction 13 of the M1, Milton Keynes to the west and the A1 and Cambridge to the east.
