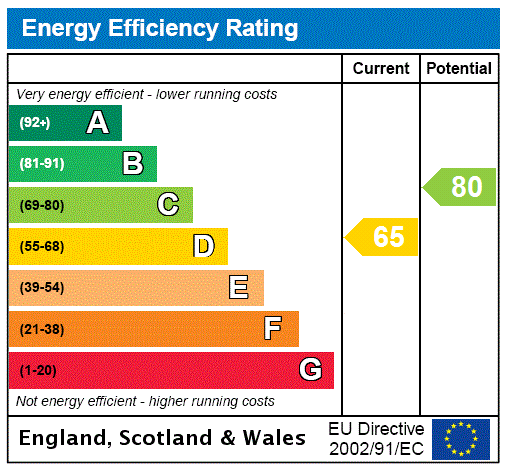Description
A modern individual five bedroom detached property, with gardens of 0.33 acres, an outdoor heated swimming pool, a gated driveway and a double garage, on the edge of the village and for sale with no upper chain. The property was constructed in the 1970s to an individual architect design and has over 3,200 sq. ft. of versatile accommodation some of which could be used as an annexe if required. It combines formal rooms for entertaining with smaller private spaces for family life, and the sitting room and snug both have doors to the garden. There is also a kitchen, a utility room, a separate breakfast room, an office and a ground floor shower room. On the first floor there are five bedrooms, three with built-in wardrobes and en suite bath or shower rooms. There is also a four piece family bathroom.
The property is approached via a driveway off Orchard Way which is shared with six other detached homes. A gated entrance with double wrought iron gates leads to the private driveway which provides parking and access to the attached double and single garages which have up and over doors.
Entrance Hall and Reception Rooms The entrance hall has stairs to the first floor and access to the principal reception rooms. The sitting room measures just under 26 ft. and has a bay window to the front, a feature fireplace housing a log burning stove, and French doors to the garden. The dining room has a brick built fireplace housing a log burner and French oak wood flooring which continues into the snug which also has a feature fireplace and double glazed French doors to the side.
Kitchen and Utility Room An opening from the dining room leads into the kitchen which is fitted with a range of units including a central island, all with complementary work surfaces with an inset sink. There is a gas Aga and an integrated double oven. The separate utility room is fitted with a range of units with an inset sink and plumbing for a washing machine and dishwasher.
Main Garden The main garden is enclosed on all sides by mature hedgerow and is principally lawned with stocked borders, mature trees providing screening and privacy, and an extensive outdoor entertaining area. There is a wooden summerhouse. At the side there is a further paved seating area with a pond. The heated swimming pool is enclosed by a low brick wall and hedge and there is a pool plant and filtration system room.
Situation and Schooling The village of Great Barford lies on the River Great Ouse which is spanned by a 15th-century bridge. There is a village green, a post office/general store, a public house and lower and middle schools. Bedford's Harpur Trust schools are approximately 7 miles away. The A421 bypass is 1 mile away and provides access to Junction 13 of the M1 motorway and Milton Keynes.
