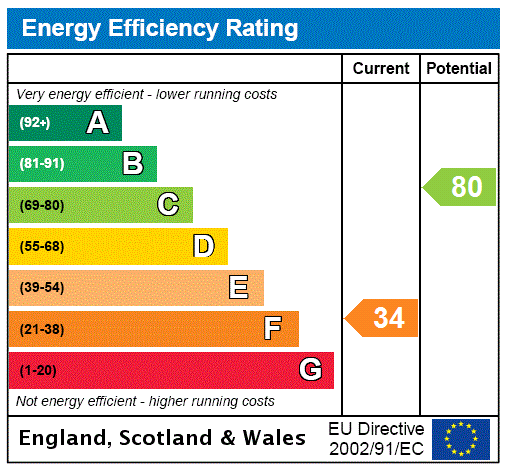Description
A period end of terrace cottage with a fully insulated outbuilding and a courtyard style cottage garden within walking distance of local amenities. The cottage has period features including a feature fireplace, exposed brick flooring on the ground floor and exposed beams and timbers throughout the accommodation. An original style entrance door leads into the sitting room which is open plan to the kitchen/breakfast room. Stairs lead from the sitting room to the principal bedroom which overlooks the garden and has a built in wardrobe. An opening leads to an inner landing with a built in cupboard, and access to a further bedroom, which also overlooks the garden, and a fully fitted shower room.
The garden has been landscaped and is mainly laid to paving slabs with shrub and tree borders. There is a hot tub which will remain. The versatile insulated outbuilding has double doors to the garden and is currently used as a garden room but is suitable for a variety of other uses.
Kitchen/Breakfast Room The kitchen/breakfast room is triple aspect and is fitted with a range of oak units with marble work surfaces incorporating a sink and drainer. Integrated appliances include a Bosch oven with halogen hob and there is plumbing for a slimline dishwasher. One of the windows has a window seat, and there is space for a breakfast table and chairs.
Situation and Schooling Pavenham is a village about 6 miles from Bedford. Community facilities include a public house, Pavenham Park Golf Club, Pavenham Cricket Club, Pavenham Tennis Club, and Pavenham village hall, recreation field and play park. The village is in catchment for Sharnbrook Academy, while the independent Harpur Trust schools are located in Bedford.
