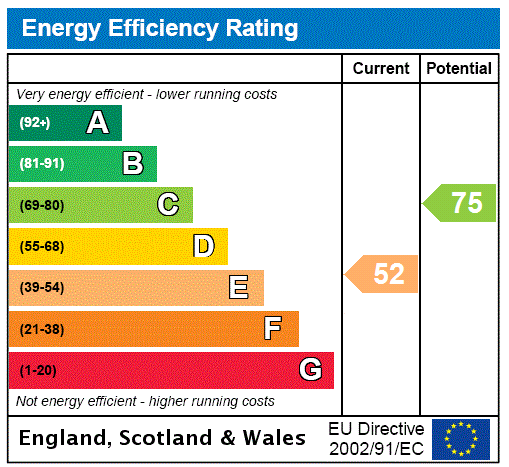Description
An extended 1940s double fronted four bedroom detached house set back from the road on a plot of approximately 2.72 acres with views over open countryside, for sale with no upper chain. The property has been extended and has undergone complete refurbishment by the current owners with an emphasis on modern family life, and finished in a contemporary style. The oil boiler and the heating system has been replaced within the last two years. Accommodation includes an over 27 ft. sitting room with an adjoining dual aspect snug/bedroom five. There is an open plan kitchen/dining/family room which has bi-fold doors and sliding doors to the garden. In addition, there is a separate study, a utility room, and a shower room on the ground floor.
The first floor has four bedrooms all with air conditioning units. The principal bedroom has an en suite bathroom which is accessed via a dressing room with a door to a railed balcony with panoramic views. Bedroom two has an en suite shower room. The other two bedrooms share a four piece family bathroom.
There is a detached double garage, a 75 ft. barn suitable for a variety of uses, and a detached garden room.
Entrance Hall and Reception Rooms The entrance porch and hall have tiled flooring, a built-in cupboard, and stairs to the first floor. The sitting room has a feature corner fireplace, oak flooring and French doors to the rear terrace. Double doors lead into the dual aspect snug which could be used a further bedroom and has a bay window overlooking the front. There is also a study with a bay window to the front.
Kitchen/Dining/Family Room The kitchen/dining/family room is fitted with a range of white gloss units with granite work surfaces incorporating a double butler style sink and a breakfast bar. There is a range style cooker with an extractor hood over and space and plumbing for an American style fridge/freezer and dishwasher. The dining area has bi fold doors to the rear terrace. Porcelain floor tiling continues into the utility room which has space and plumbing for a washing machine and tumble dryer, access to a loft space and door to the side.
Outside Electric double gates lead to a block paved driveway with a turning circle, parking and access to the detached double garage which has remotely operated up and over doors, power, light and access to eaves storage. The formal gardens are enclosed by a combination of timber panelled fencing and hedgerow providing privacy and screening. They are principally lawned with a variety of trees interspersed including an orchard area with pear, plum and apple trees. There is an outdoor entertaining area enclosed by a low brick wall. The detached garden room has a kitchen area and a shower room.
Situation and Schooling Thorncote Green is a small rural hamlet located to the North of the village of Northill. For everyday amenities the market town of Sandy is 2 miles away and Biggleswade just 5 miles away. Cambridge, with shopping, theatre, arts and leisure facilities is just 30 minutes' drive. Northill Church of England Lower School is rated Good by Ofsted, and the private Harpur Trust schools in Bedford are approximately 8 miles away. Sandy railway station has rail links to London St Pancras. International destinations are accessible from Luton Airport which is approximately 24 miles away.
