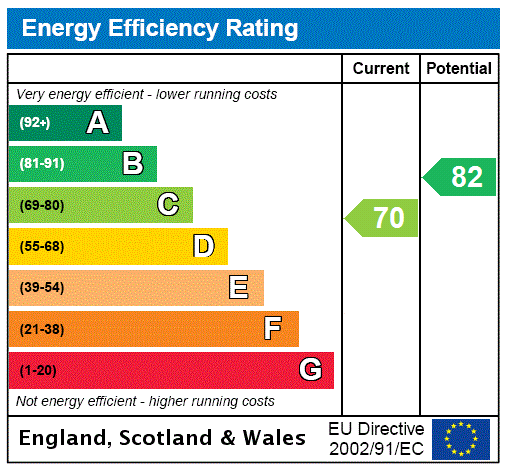Description
A Victorian six double bedroom bay fronted terraced property on a tree lined road within walking distance of the town centre, mainline railway station and the Harpur Trust schools, for sale with no upper chain. The property was converted by Storey Homes in 2010 and provides 3,539 sq. ft. of versatile accommodation set over three floors with high ceilings and wooden sealed unit double glazed sash windows throughout. The entrance hall has a door leading into the sitting/dining room. The inner hallway has a staircase to the first and second floors, and exposed wood effect flooring which continues into the open plan kitchen/breakfast/family room which has a utility room leading off. There is also a cloakroom and a storage cellar with power.
The principal bedroom overlooks the front and has a range of fitted wardrobes and a three piece en suite shower room. There are two further bedrooms and a four piece family bathroom on the first floor. The three remaining bedrooms are on the second floor, with a four piece bathroom.
A pillared entrance leads to a paved driveway providing parking for up to three cars. A gated side access leads to the rear garden which is principally block paved.
Sitting/Dining Room Accessed from the over 29 ft. long entrance hall, the dual aspect sitting/dining room measures over 38 ft. and has character features including high ceilings, moulded ceiling cornices and roses, and a traditional cast iron Victorian fireplace. A canted bay window overlooks the driveway and there are double glazed French doors, with flanking windows and lights above, which open to the paved rear garden.
Kitchen/Breakfast/Family Room The open plan kitchen/breakfast/family room has glazed double doors with wing windows to the rear garden and a door at the side. It is fitted in a range of contemporary style units with complementary work surfaces incorporating a sink and a drainer. Integrated appliances include an electric oven, a hob with an extractor over, a dishwasher, and a wine chiller. There is space for an American style fridge/freezer. The adjoining utility room has a work surface incorporating a sink unit with space and plumbing for a washing machine and tumble dryer.
Situation and Schooling Lansdowne Road is 0.5 miles from Bedford town centre with all its amenities and the property is in the Biddenham Upper School catchment. The Harpur Trust Schools in Bedford are within walking distance. There is also easy access to the major road links in the area, which include the A428 (1.2 miles), A422 (6 miles), and A1 (9miles).
