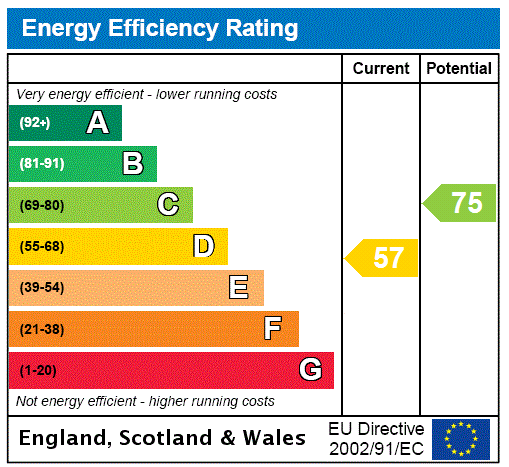Description
An Edwardian four bedroom semi detached bay fronted property situated on a plot of 0.12 acres with driveway parking for two cars, a double garage, and a walled rear garden within walking distance of amenities. The property has been extended and refurbished blending modern amenities with retained traditional features including feature fireplaces and picture rails. There are solar panels at the rear. The approximately 2,144 sq. ft. of accommodation is set over three floors and includes an entrance hall reached via a front door with a stained glass window, a separate sitting room with a bay window at the front, and an open plan dining/family area which leads directly into the open plan kitchen/breakfast room. There is also a cloakroom on the ground floor. There are three bedrooms and a family bathroom on the first floor. On the second floor is the principal bedroom with a dressing room and an en suite shower room.
The front is bound by a low brick wall with wrought iron railings and has a gravelled area and pathway to the entrance porch. At the side there is a driveway which has parking for up to two cars and access to the double garage with solar panels and electric up and over doors.
Reception Rooms The sitting room has a bay window overlooking the front and a feature marble fireplace with a patterned tiled inset and tiled hearth; there are exposed wooden floorboards. The open plan dining/family area has French doors to the rear garden and feature fireplaces, one contemporary, in both areas. A walk through leads to the kitchen/breakfast room and a door opens to a rear lobby with a range of storage cupboards and access to the cloakroom.
Kitchen/Breakfast Room A feature of the property is the dual aspect, open plan kitchen/breakfast room measuring over 21 ft. The kitchen, by Harvey Jones, is fitted with a range of units with marble work surfaces incorporating a sink with a Quooker hot water tap. The central island incorporates a breakfast bar with a solid oak work surface. Integrated appliances are Fisher and Paykel and include a range style cooker, an eye level oven/combination microwave, a wine cooler, an American style fridge/freezer, and an under-counter fridge. As well as the bi-fold doors, lantern skylights provide natural light.
Gardens The walled rear garden has a paved patio with a gravelled seating area at the side and is bound by a low brick wall. There is a gate and steps down to the remainder of the garden which is principally lawned and has established flower and shrub borders. A vegetable garden has raised beds and there is a greenhouse.
Situation and Schooling Beverley Crescent is just 0.5 miles from both Bedford town centre with all its amenities and Bedford station, which has rail links to St. Pancras International. The Harpur Trust Schools are in Bedford and the property is in catchment for Biddenham Upper School.
