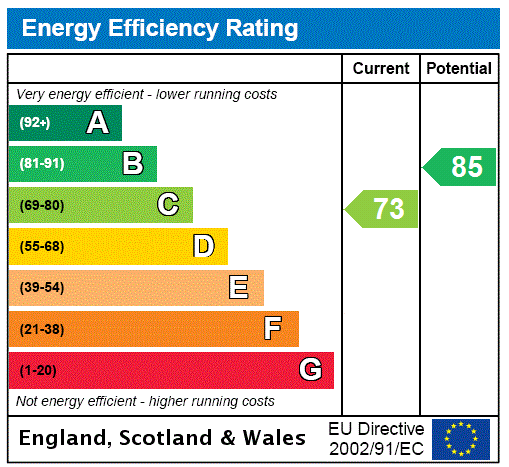Description
A contemporary four bedroom detached house with an en suite shower room, a south facing garden, a garage, parking for up to five cars, and no upper chain, in the village of Cranfield. The accommodation includes a sitting room which has a feature Adams style fireplace with an inset gas fire, and double doors to the dining room which has double doors to the rear garden. Also on the ground floor is a fitted kitchen, and an entrance hall with stairs to the first floor, a built-in storage cupboard, and a cloakroom.
On the first floor the principal bedroom has a range of built-in wardrobes and cupboards, and an en suite shower room. There are three further bedrooms, and a main bathroom which has a panelled bath with a mixer tap and shower attachment, a WC, and a wash basin.
The property has double glazing throughout, and gas to radiator heating.
Kitchen The kitchen has a range of refitted wall and base units with work surfaces incorporating a ceramic one and a half bowl sink and drainer. Built-in appliances include a double oven and a gas hob with an extractor fan over. There is space and plumbing for a washing machine, a wall mounted gas boiler, and a door to the rear garden.
Outside A gravelled driveway at the front provides off street parking for up to five cars and leads to the garage which has an up and over door. Gated side access leads to the enclosed south facing rear garden which is mainly laid to lawn with established trees and shrub borders, a summerhouse, and a door to the garage.
Situation and Schooling Cranfield village has two public houses, a football club, a hairdresser, several take away restaurants, and two small supermarkets, one incorporating a post office. There is also a doctors' surgery, a dental practice and pharmacy, two parks and a multi-use games area. Schooling is available at Cranfield Church of England academy, Holywell middle school, Wootton upper school and Bedford Harpur Trust schools.
