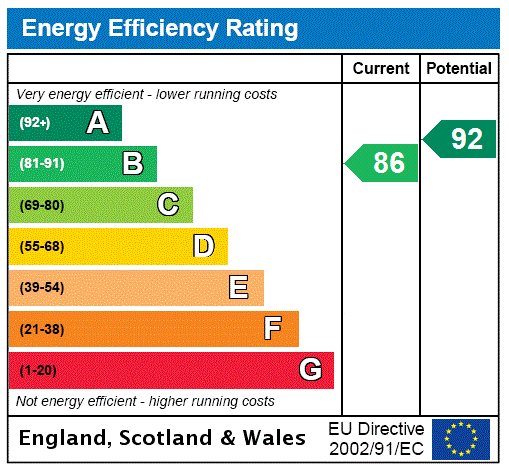Description
A newly constructed four double bedroom high specification barn conversion, in a contemporary style in a private position in rural surroundings, with driveway parking, a carport and a garage, and just under 1.3 acres of fenced garden and paddock. The property was once an agricultural barn, converted under Class Q planning regulations into a stylish brick, timber and steel building. Careful attention has been paid to the quality and style of the materials used to blend with its surroundings. These include high specification windows and insulation, sound blocking, smart home connectivity with remote access, an air source heat pump and solar panels which drastically reduce the running costs of the property.
The 2,761 sq. ft. of accommodation includes an open plan kitchen/dining/sitting room, a study, a cloakroom, and a utility room with space for a washing machine and tumble dryer, and a glazed door to the drive. On the first floor there are four bedrooms, two en suite shower rooms, and a family bathroom.
The property is accessed by a remotely operated gate opening to a block blocked driveway, incorporating LED lighting, which gives access to the carport and integral garage and continues to gated access to the rear garden.
Accommodation The entrance hall has a built-in cloaks cupboard, a central staircase with stainless steel and glazed balustrades and exposed tiled flooring with underfloor heating. The study is at the front of the property with dual aspect views. The galleried landing has an airing cupboard housing the pressurized system, a vaulted ceiling and access to the four bedrooms and family bathroom. Both the principal bedroom and guest bedroom have an en suite fitted with contemporary sanitaryware and porcelain wall tiling. The principal bedroom also has a dressing room.
Kitchen/Dining/Sitting Room The open plan kitchen/dining/sitting room is fitted with a range of contemporary handleless units with Quartz work surfaces incorporating a sink with a boiling water tap. The central island has a recessed illuminated display area with downlights and incorporates a breakfast bar and an induction hob with extractor over. Further integrated appliances include an electric double oven, a dishwasher, fridge/freezer and two wine coolers. There is a vaulted ceiling, a herringbone style floor and glazed sliding doors to the rear terrace.
Outside The front garden has raised borders with a variety of plants and landscaped features. The integral garage has a remotely operated up and over door, power connected and a door into the entrance hall. A timber five bar gate and a personnel gate provides access to the rear garden which is fully enclosed by Royal fencing and has an extensive porcelain paved entertaining terrace spanning the rear of the barn. The rest of the plot is paddock land.
Situation and Schooling The hamlet of Staploe is in Bedfordshire just outside the border of Cambridgeshire. The house is about 5 minutes' drive from supermarkets and other amenities in Eaton Socon, 2 miles from the A1, 3 miles from St. Neots town centre with GP surgery, primary school, supermarkets all within 2.5 miles. In addition to state schools in Wilden (primary) and Sandy (school bus provided) and St. Neots, independent schools include Bedford Harpur Trust schools (12 miles away), Kimbolton School (9 miles away) and schools in Cambridge (21 miles away).
