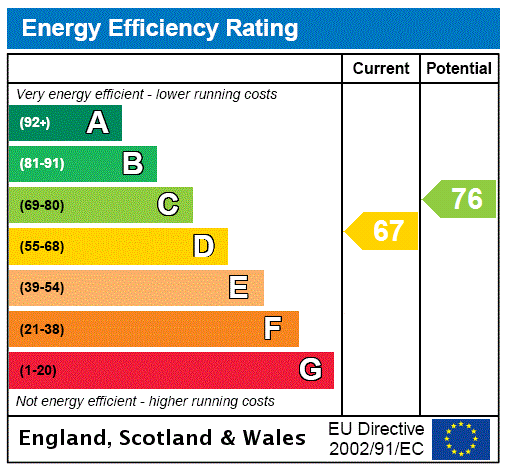Description
A modern five bedroom detached chalet style home, occupying a rural position with panoramic countryside views and set within south facing gardens of approximately 0.34 acres. The property arranged over two floors has approximately 2,412 sq. ft. of accommodation including an entrance hall with a staircase to the first floor and cupboards, a separate sitting room, a dining room open plan to a snug, and a study which could be used as an additional bedroom if required. There is also a modern fitted kitchen/breakfast room with a separate utility room and cloakroom on the ground floor. On the first floor are five bedrooms and a family bathroom. The principal bedroom has a dressing area and en suite shower room.
At the front, the property has an in-out gravel driveway, with a semicircular lawn area providing parking and gated accesses on either side for pedestrian and vehicular access. Twin timber gates open into a further resin driveway providing off street parking, as well as access to the detached quadruple garage/carport, with twin up and over doors and power connected; there is an electric car charging point.
Reception Rooms Accessible from both the entrance hall and the dining room is the over 24 ft. by 21 ft., dual aspect sitting room with views from the front over open fields and French doors at the rear opening to the porcelain tiled terrace. There is a feature inglenook fireplace housing a log burning stove set on a raised hearth and a central ceiling timber. The dining room/snug overlooks the rear garden and has glazed French doors to the side with views of the garden and open fields. The study has countryside views over the front.
Kitchen/Breakfast and Utility Rooms The dual aspect kitchen/breakfast room has a glazed door at the side. It has a range of fitted units with complementary work surfaces and integrated appliances including an electric double oven, an electric hob with an extractor over, a dishwasher and a fridge/freezer; the floor is tiled. The separate utility room has views to the side and Shaker style units with work surfaces and space and plumbing for appliances. An oil-fired boiler serves the heating and hot water systems.
Gardens The south facing gardens have a raised lawned area and are enclosed by a mature laurel hedge. Beyond the hedge is a garden shed and log store, and a covered barbeque area which serves the decking area for outdoor entertaining. On the side boundary is a purpose-built, timber framed outdoor spa with an open front and closed sides, housing a Hydropool hot tub which will remain. The garden is fully enclosed by picket fencing and mature hedgerow.
Situation and Schooling Colesden is about 8 miles from Bedford and about 6 miles from the market town of St. Neots, both which has amenities and shopping including a Waitrose supermarket and a Marks & Spencer. The A1 Black Cat Roundabout is approximately 2 miles away and provides a trunk road to the north and south of the country. There is also a choice of private schooling in the area, notably the Harpur Trust schools in Bedford and the nearby co-educational Kimbolton School.
