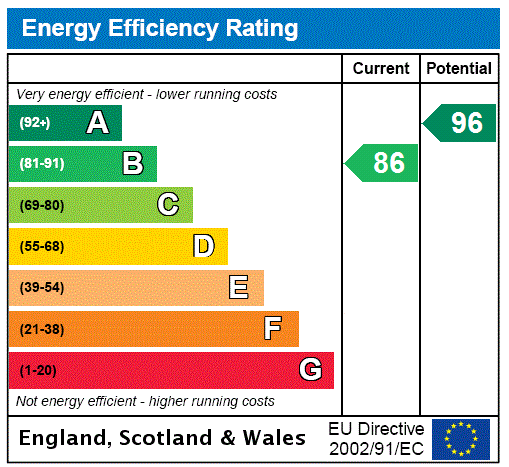Description
A modern three/four bedroom terraced three storey town house with an enclosed rear garden and allocated parking for two cars situated within on a cul-de-sac. The property was built in 2020 and is situated within the St. Mary's development in Biddenham. It would be suitable as a first time buy or as an investment.
The approximately 1,197 sq. ft. of accommodation includes on the ground floor, an entrance hall with a cloakroom/utility area, and stairs to the first floor with understairs storage. There is an over 21 ft. by 14 ft., open plan kitchen/dining/family room. On the first floor there is a sitting room with French doors opening to a Juliet balcony overlooking the rear, bedroom three, and a three piece family bathroom. The other two bedrooms are on the second floor; the principal bedroom has an en suite shower room and fitted wardrobes.
There is a paved area at the front, including allocated parking for up to two cars. A gated side access leads to the rear garden which is enclosed by timber panel fencing and has gravelled areas with raised borders and a paved patio adjacent to the rear of the house.
Kitchen/Dining/Family Room The kitchen area, with a tiled floor, has been fitted with a range of modern gloss fronted storage units with complementary work surfaces incorporating a stainless steel sink unit with a mixer tap. Integrated appliances include an electric oven, a gas hob with an extractor hood over, a dishwasher, and a fridge/freezer. The dining/family area has double doors with flanking windows opening to the paved patio and rear garden.
Situation and Schooling Biddenham lies in a loop of the River Great Ouse, before it reaches Bedford some 1.5 miles away. It has a church, three schools, a War Memorial, a private hospital, and a village pub. A village hall and a secondary pavilion with grounds are used for sports and other village activities.
