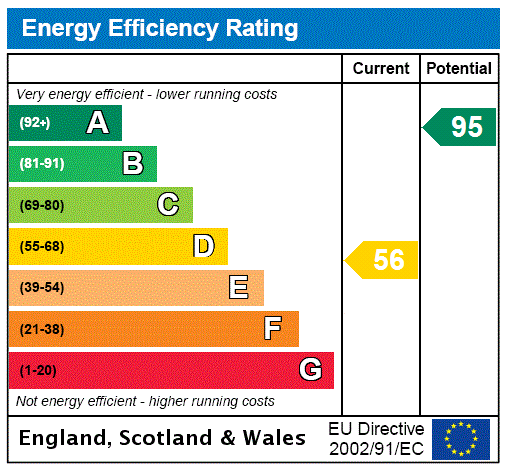Description
An extended three bedroom semi detached Arts and Crafts style cottage with two reception rooms, off street parking and a 79ft. by 68ft. private rear garden in a rural position with countryside views. The property has a combined 1,359 sq. ft. of accommodation over two floors and including an outbuilding. There is a kitchen, a sitting room, and an open plan triple aspect dining/family room with a vaulted ceiling. The ground floor also has a three piece bathroom, an entrance porch, hall and inner hall, and there are three bedrooms on the first floor.
The front has a lawned garden and hard standing off street parking for two cars. The rear garden is mainly laid to lawn with mature hedge borders, mature trees, and a 12 x 9 ft.10 outbuilding.
The property is offered for sale with no onward chain. In need of some renovations, including the electrics.
Dining/Family Room The main reception room is a triple aspect, open plan dining/family room with French doors to the rear garden and a box bay window to the front aspect. It measures in excess of 17ft. by 14ft. with a vaulted ceiling including four sky lights creating a light and spacious area for entertaining. There is tiled flooring with under floor heating and a combination of ceiling and wall lights.
Situation and Schooling Buckingham (5.5 miles) has shopping and leisure facilities, and GP and dental surgeries. Primary schools include Finmere (2 miles), Fringford Church of England School (4 miles) and Roundwood (3 miles). The property is in catchment for Aylesbury's grammar schools and the Royal Latin grammar School in Buckingham. Independent schools in the area include Beachborough, Winchester House, Akeley Wood, Swanbourne House, Stowe, Thornton College and Bloxham.
