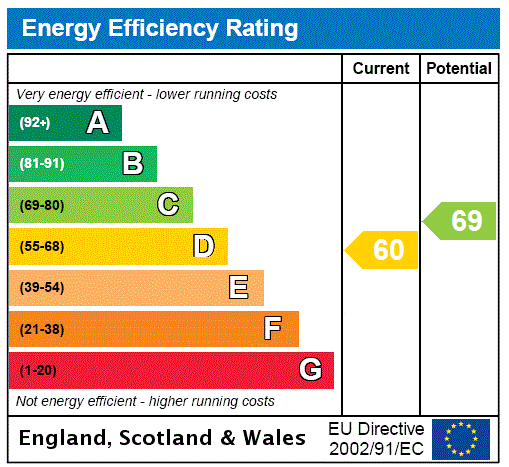Description
A modern five bedroom detached property with three reception rooms, off street parking, an integral double garage and a 243ft. long rear garden with countryside views, in a village location. This old brick under tile property has a combined 2,520 sq. ft of accommodation over two floors and including the garage. The entrance hall has a cloakroom, access to the garage and stairs to the first floor. There is an open plan kitchen/dining room which measures over 19ft. by 19ft and has an adjoining utility room and doors to the garden room. The ground floor also has a sitting room and a study. On the first floor the principal bedroom has a dressing room and a three piece en suite bathroom. There are four further bedrooms, one with built in storage, and a four piece family bathroom with a separate bath and double tray shower.
Benefits include solar panels, double glazing, and fibre broadband to the premises.
The property is in a cul-de-sac and has block paved off street parking for two cars. The plot measures 0.32 acres, including a 243 ft. by 41 ft. rear garden which is mainly laid to lawn and is not over looked from the rear.
Ground Floor The kitchen has a range of Shaker style base and wall units with wooden work surfaces, and a breakfast bar to seat four. There is space for a range cooker, a dishwasher and an American style fridge/freezer. Karndean flooring continues into the dining area and the adjoining garden room which has a vaulted ceiling and three sets of French doors to the rear garden with views of the garden and countryside beyond. The separate sitting room also has French doors to the garden and a cast iron open fireplace with a wooden surround and mantelpiece.
Outside At the front there is block paved off street parking for two cars, and a small lawned garden. Gated access leads to the rear garden which is mainly laid to lawn, is divided into two sections, and backs onto countryside at the rear. Closest to the house is a patio area for entertaining and a shed with a kennel, with the remainder laid to lawn. The rear section is all laid to lawn with a small enclosure. There is close boarded fencing near the house for screening and the rest of the garden is enclosed by post and rail timber fencing.
Situation and Schooling Granborough village has a public house and a church. There is a primary school in North Marston. Independent and grammar schools in the area are Swanbourne House School, Thornton College, Buckingham's Royal Latin School, Aylesbury Grammar School, Stowe School and Akeley Wood School. Shopping and leisure facilities are in Buckingham (8 miles) and Winslow (2 miles).
