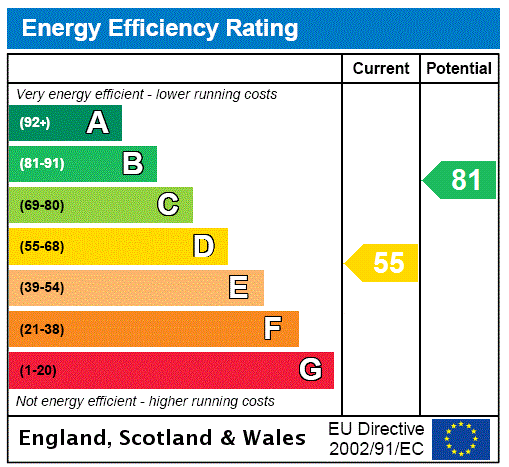Description
A semi-detached two bedroom cottage with roof terrace within a short walk to the town centre. This Victorian property comes with two allocated parking spaces. The house offers approx. 680 sq. ft. of accommodation.
On the ground floor there is a sitting room, separate dining room and fitted kitchen. There is a door to the courtyard garden.
On the first floor there are two bedrooms and a bathroom and access to a decked roof terrace.
The property is walking distance to all amenities. This property has right of access across no. 7.
Accommodation The ground floor has two reception rooms, a sitting room with feature fire place and dining room with fitted shelves and a door out to the courtyard garden, both rooms have windows to the front aspect. The kitchen is spacious and has integrated appliances.
The first floor has two bedrooms, the principal bedroom has fitted wardrobes. There is a newly fitted bathroom with tiled walls, a side panel bath with shower over, wash basin and low level W.C.
Situation and Schooling The property is in the centre of Hitchin which has a range of bars, restaurants, shops and coffee bars. There are three gyms and the indoor and outdoor swimming pools within walking distance. There are three local theatres and the market square hosts many events including street food evenings and specialist markets. Local primary schools include Samuel Lucas primary school and both Hitchin Girls' and Boys' Secondary Schools are within a mile of the property.
