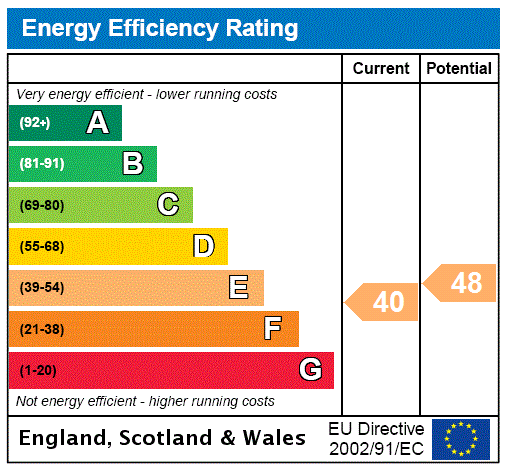Description
A modern detached five bedroom house with a double garage, driveway parking and a rear garden with views over open countryside situated in the Bedfordshire village of Streatley. Built in 1993 the property has over 3,100 sq. ft. of versatile accommodation arranged over two floors.
On the ground floor, a central staircase in the entrance hall leads to the galleried landing. There are four separate reception rooms and an open plan kitchen/breakfast room, as well as a utility room and cloakroom.
There are five first floor double bedrooms, two of which have en-suite bath/shower rooms along with the main bathroom. The loft is accessed via bedroom three and has been boarded; this measures 26 ft. x by 13 ft. and could be converted to create further bedrooms (STPP).
Outside there is a block paved driveway and lawns at the front with access to the double garage, and a gate to the rear on either side of the property. The rear garden is mainly laid to lawn and has a paved patio and a decked patio at the end. There are mature trees and shrubs and the garden is bordered by established hedges and a fence.
Ground Floor The sitting room has triple aspect windows and French doors to the rear patio and garden. There is an LPG living flame fireplace with a Portuguese limestone surround and hearth. Double doors lead to the family room which has a canted bay window overlooking the garden. The kitchen/breakfast room has Amtico flooring and is fitted with a range of cabinets and has a Range cooker, a dishwasher and fridge/freezer. The formal dining room has an electric fire, a window to the rear and bi-folding doors to the side, also accessing the patio.
First Floor The principal suite has two windows at the front and fitted wardrobes across one side of the room. There is a newly fitted en suite bathroom with a separate bath and shower cubicle, two hand basins and a low level WC. The floor and walls are tiled with programmable underfloor heating and there are two windows to the side. Bedroom two has fitted wardrobes and an en suite shower room with underfloor heating. The main, four piece bathroom has a tiled floor, partially tiled walls and a separate shower cubicle.
Situation and Schooling Streatley is in the Chilterns Area of Outstanding Natural Beauty and nearby signposted walks include those in National Trust woodland on the Sharpenhoe Clappers and in Sundon Hills Country Park. Local schools include Sundon Lower School in Upper Sundon, Ramsey Manor Lower School and Arnold Academy in Barton-le-Clay, and Harlington Upper School.
