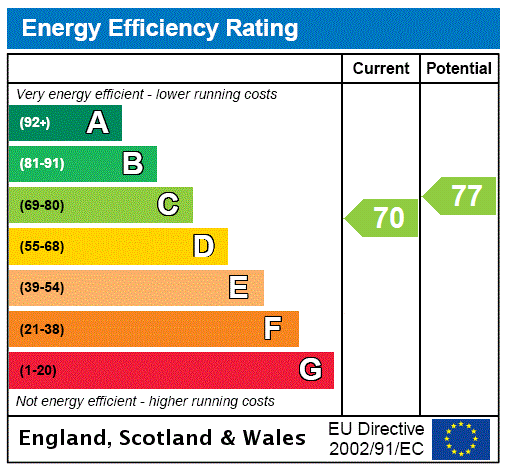Description
An extended four double bedroom detached house with a south facing garden, versatile accommodation, solar panels and no upper chain, situated on the edge of the Chiltern Hills. This modern bespoke house is in the hamlet of Pegsdon which is on the edge of the Chilterns which is an Area of Outstanding Natural Beauty. The property has views over fields to the front and of the Chiltern Hills to the rear. Pegsdon Hills offer far reaching countryside views and are a popular location for walking and cycling.
The property has approximately 2,782 sq. ft. of accommodation including the garage. There are four ground floor reception rooms, two of which could be used as additional bedrooms if required. There are four bedrooms, two en suites and a main bathroom on the first floor.
At the front there is a carriage driveway providing parking for four cars round a raised central bed. The garage has an electric roller door and car charging point. The south facing rear garden has a paved patio, a variety of fruit trees and raised beds with established raspberry canes, asparagus, and herbs.
Ground Floor The ground floor has Karndean flooring throughout. The white gloss kitchen has integrated appliances including an oven and hob, a built-in dishwasher and a freestanding fridge/freezer. The adjoining utility room has access to the garage. The sitting room has a log burning stove and French doors to the garden. There are three additional reception rooms, one is currently used as a dining room and has access directly into the kitchen. There is a study/fifth bedroom and a family room with views to the front which is currently used as a gym.
First Floor The principal bedroom measures over 17 ft. x 16 ft. and has built-in storage and an en suite shower room with views over the Chiltern Hills. There are three further double bedrooms, one with an en suite bathroom, and a main bathroom which has a side panel bath, a walk in shower cubicle, a low level WC and a vanity wash basin. There is a storage cupboard on the landing and two windows with views of open countryside to the rear.
Situation and Schooling Pegsdon is a hamlet on the Hertfordshire/Bedfordshire border on the edge of the Chiltern Hills (AONB). The hamlet has a number of houses along with a restaurant with bar and accommodation. There is a well-known 3.5 mile walk from Pegsdon that takes you through the Pegsdon Hills Nature Reserve where you can see rare chalkland plants, butterflies, grazing sheep and highland cattle. The house lies in the parish of Shillington where there is a primary school and local shops. Hitchin (approximately 4 miles) has a wider range of amenities including theatres, shops and restaurants and a mainline railway station.
