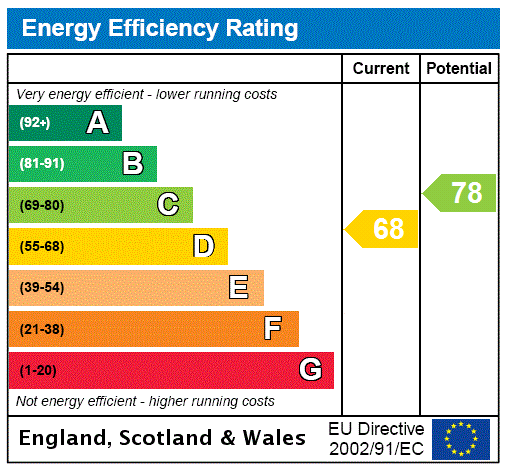Description
A four bedroom detached property with four reception rooms, a conservatory, an enclosed rear garden, driveway parking and a garage located in the Woolstone area. With accommodation of approximately 2,182 sq. ft. set over two floors, the property has an entrance hall with stairs to the first floor and an under stairs cupboard. The four reception rooms are all accessed from the entrance hall, along with the kitchen which has a door to the adjoining utility room and a cloakroom. The conservatory is accessed from the dining room.
On the first floor, there are four double bedrooms. The principal bedroom has a walk-in wardrobe and an en suite shower room. Bedroom two has a basin. Bedrooms three and four have built-in wardrobes. The family bathroom has a bath and a separate shower cubicle, a wash basin and WC.
Outside and at the front of the property, a five-bar gate opens to a block paved driveway with parking for at least ten cars. A garage, which has been partially converted into an office, can be accessed via a roller shutter door and from inside the property. A further door at the rear of the garage leads into a storage room.
Kitchen The dual aspect kitchen/breakfast room has a range of wall and floor mounted units with a one-and-a-half stainless steel sink set in Quartz work surfaces with upstands. Integrated appliances include an induction hob with extractor over and twin electric ovens. An external side door opens to the paved rear patio. The tiled flooring continues through to the utility room where there is space for an upright fridge/freezer and a door to the cloakroom.
Conservatory Accessed via French doors from the dining room, the conservatory has windows with fitted blinds on two sides and patio doors opening to the paved patio adjacent to the rear of the house and leading to the rear garden. There is a vaulted polycarbonate roof, a carpeted floor and ample space for a table and chairs.
Gardens The private garden at the rear, has a tiered patio along the width of the property with retained flower beds, one with a pebble surface, and a greenhouse. At one side there is a gravelled storage area. At the rear the garden is mainly laid to lawn and bordered by mature hedged conifer boundaries with established shrubs and trees. There is a wooden garden shed located at the rear boundary.
Situation and Schooling Nearby leisure facilities include Willen Lake (1 mile) and Woburn Golf Club (approx. 7 miles away). Shopping facilities include the Kingston Centre (2 miles) and Central Milton Keynes (1.5 miles). The property is situated in the Oakgrove school catchment area and there are GP surgeries in Walnut Tree and Middleton.
