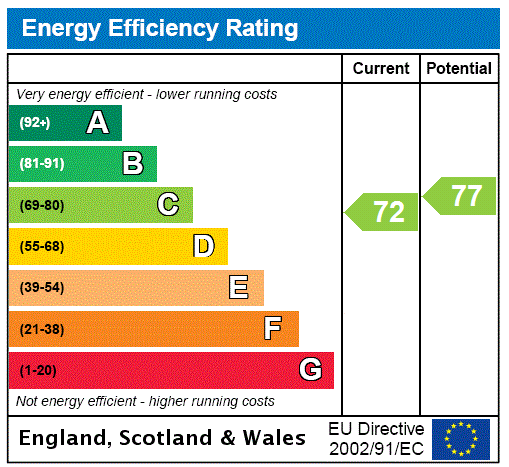Description
A modern extended six bedroom detached property with annexe potential, a double garage, gated driveway parking and a garden, in the Loughton area of Milton Keynes. The property has 3,814 sq. ft. of accommodation arranged over two floors and has been extended by the current owner with a two storey front extension, which provides additional reception rooms, a potential annexe and a principal bedroom suite with twin dressing areas and an en suite bathroom. The property also has four reception rooms, a kitchen/breakfast room, an adjoining utility room and an en-suite shower room for bedroom two.
The previous owner also added the walled front driveway with wrought iron railings and electronically controlled gates. The south facing rear garden is not directly overlooked and is laid to lawn with established hedge and shrub borders enclosed by fencing. There is an extensive patio area with steps leading up to the lawn.
Ground Floor Highlights The dual aspect sitting room has a feature fireplace and French doors to the garden, with further doors to the dining room, which also has French doors to the garden. The kitchen/breakfast room has a comprehensive range of wall and base units, including a central island, and integrated appliances. The two entrance halls give potential for a ground floor annexe with two bedrooms, a bathroom and the second kitchen.
First Floor Highlights The principal bedroom has a balcony, an en suite bathroom with twin wash basins and a shower, an en suite cloakroom, and two dressing areas with built-in wardrobes. Bedroom two has built-in wardrobes and an en suite shower room. Bedroom four, with built-in wardrobes, shares the five piece family bathroom with bedroom three.
Situation and Schooling Nearby leisure facilities include South Loughton Valley Park (0.5 miles), Furzton Lake (2 miles), and Woburn Golf Club (8 miles). For local shopping, Central Milton Keynes is 2 miles away. The property is within the Loughton Manor First, Grove Independent and Denbigh schools catchment areas.
