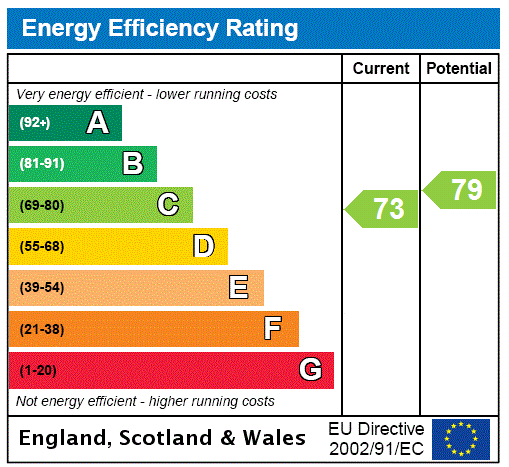Description
A modern five bedroom detached property with built in storage in all bedrooms, off street parking, a double garage and an enclosed rear garden, located in the Walton Park area. Situated in a cul-de-sac, the house has approximately 2,595 sq. ft. of accommodation over two floors. The ground floor has an entrance hall with a staircase and accesses a cloakroom. The kitchen has a window to the side and a door to a utility room. There are four reception rooms. A dining room has bi-folding doors to a conservatory and a sitting room has a feature fireplace, French doors to the garden and bi-folding doors to the conservatory. There is a study and a dual aspect family room.
On the first floor there are four double bedrooms and a single, four with built-in wardrobes the principal bedroom and bedroom four have an en suite shower rooms and Juliet balconies. An archway leads from bedroom two into a dressing room/bedroom five and there is a family bathroom.
Outside, there is a double garage with roller shutter doors and parking for up to four cars on the driveway.
Kitchen The kitchen has a comprehensive range of base and wall cupboards and drawers, including a breakfast bar, all with quartz worktops and splashbacks and a double butler sink. Integrated appliances include a five ring gas hob with two double ovens, a microwave, a grill and a warming drawer and space for an upright fridge/freezer. The tiled flooring continues through to the utility and dining rooms
Principal Bedroom The dual aspect principal bedroom has built-in wardrobes, with further storage in a dressing area and a Juliet balcony overlooking the side of the property. The en suite shower room has a double shower cubicle. The WC and basin are set into a vanity unit with drawer and cupboard storage. There is a tiled floor and a window to the side.
Outside The front has a block paved driveway and gravelled beds with hedged borders. Gated side access leads to the rear of the property, which has both decked and paved patios and a pathway around three sides of the property. The garden is laid to lawn with shrub and flower beds, hedged and fenced borders, and a wooden garden shed.
Situation and Schooling The property is situated approximately 4 miles from Milton Keynes Coachway. Local shopping facilities are situated at the Kingston Centre (approximately 2 miles), with further shopping in Central Milton Keynes (approximately 4 miles). There are walks around Caldecotte Lake and the property is located within the Walton High and Heronsgate Primary schools' catchment areas.
