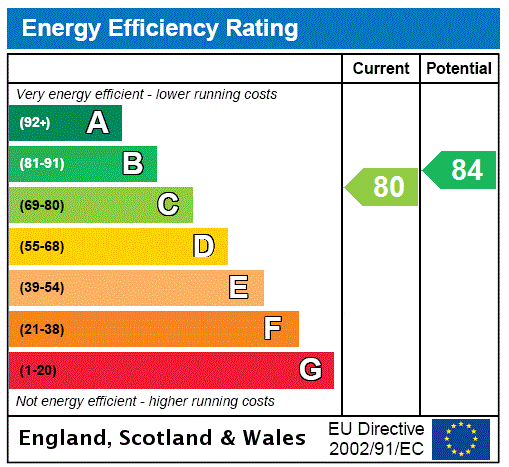Description
NO UPPER CHAIN. A detached four bedroom, four bathroom property with planning permission for a loft conversion, a balcony overlooking the rear garden, driveway parking and a double garage, located in Shenley Lodge. Available with a completed upper chain, the property has over 2,600 sq. ft. of accommodation set over two floors. The ground floor has been extended and now has a kitchen/breakfast room which is open plan to a family room. There is also a study and a separate dual aspect sitting room. The L-shaped hall has an understairs cupboard and access to a shower room.
The first floor landing has a built-in cupboard, access to the loft space and double doors to a balcony which overlooks the rear garden. There are four double bedrooms, two en suite shower/bathrooms and a family bathroom with a shower over the bath
At the front there is driveway parking for four cars and a double garage. There is a lawned area, shrub borders., and a path to a double front door.
*Viewing recommended*
Kitchen/Breakfast Room and Family Room The kitchen has a range of base, wall and full height cupboards, with a central island, under counter lighting, and natural Corian work surfaces and upstands. Integrated appliances include an induction hob, bean to cup coffee machine and oven includes microwave facility with wireless connectivity to all ovens, fridge/freezer and dishwasher. Tiled flooring continues into the breakfast and family rooms. The breakfast room has space for a table and chairs and the family room has space for upholstered seating and bi-fold doors to the garden.
Principal Bedroom and EnSuite The dual aspect principal bedroom overlooks both front and rear gardens and has a double built-in wardrobe. The fully tiled en suite has a modern four piece suite which includes a wash basin, lit steps up to a raised area with a WC and bidet with a luminated mirror above, and a wet room shower area.
Rear Garden The rear garden is overlooked by the balcony which has space for a table and chairs. The garden is laid to lawn with raised flower and shrub borders. A series of paths and split level seating areas are positioned throughout the garden and include a fully equipped hot tub/bar area. There are fenced boundaries with a natural pond rich with wildlife on the other side and access to the front via the garage.
Situation and Schooling Nearby leisure facilities include Furzton Lake (0.5 miles) and Windmill Hill Golf Club (4 miles). Shopping facilities include Central Milton Keynes (3 miles). The property is in the Denbigh and Caroline Haslett school catchment areas and there is a GP surgery in Shenley Brook End (0.5 miles).
