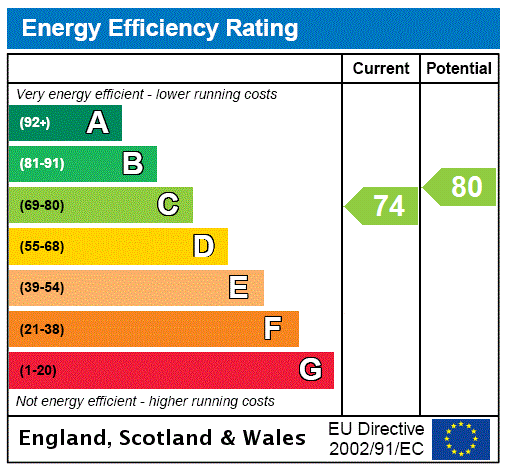Description
A modern, eight bedroom detached property with seven shower rooms, an enclosed rear garden, a garage and off street parking with views over Furzton Lake. The property has approximately 2,969 sq. ft. of accommodation arranged over three floors which includes, on the ground floor, a hall with stairs to the first floor, a cloakroom, an understairs cupboard and access to all three reception rooms and the kitchen/breakfast room. The sitting/dining room has engineered oak flooring which extends to the garden room. The study has a window to the side. Ground floor bedroom eight is located next to the garage and has its own en suite shower room.
On the first floor, there are five bedrooms and four en suite shower rooms. Bedrooms three, four, five and seven have built-in wardrobes. There is also a built-in cupboard on the landing. The second floor has two further bedrooms, both with built-in wardrobes and en suite shower rooms.
Outside and at the front, there is a garage which is partially converted into bedroom eight and the driveway has parking for four cars.
Kitchen/Breakfast Room The kitchen/breakfast room has a range of wall and floor units, including a breakfast bar, all with Quartz work surfaces and upstands, and a tiled floor. Integrated appliances include a rangemaster cooker with an extractor over, a dishwasher and an upright fridge/freezer. The utility room, where the gas boiler is located, has a sink and drainer, space and plumbing for a washing machine, and a door to the garage.
First and Second Floor Bedrooms All bedrooms are doubles. On the first floor, four of the five bedrooms have built-in wardrobes, bedrooms three, four and seven all have windows to the front overlooking the lake, bedrooms five and six have windows overlooking the garden, and there are four en suite shower rooms. On the second floor, the two further bedrooms each having built-in wardrobes and en suite shower rooms.
Outside The property is accessed via a private drive shared with two similar properties. At the front there is the unconverted part of the garage. The driveway has parking for four cars and access to the lake. A gated side entrance leads to the rear garden which has fenced boundaries, a patio seating area along the width of the property, and a further seating area with a wooden pergola located on the lawn. The garden is also accessed from the garage, kitchen/breakfast room and garden room.
Situation and Schooling Nearby leisure facilities include Furzton Lake and Windmill Hill Golf Club (approximately 2 miles away). Shopping facilities include Westcroft Centre near Furzton (approximately 2 miles), and Milton Keynes Centre which is approximately 3 miles away. The property is in catchment for the Caroline Haslett Primary school and Denbigh and Shenley Brook End secondary schools. There is a GP surgery in Furzton and dental surgeries in Central Milton Keynes.
