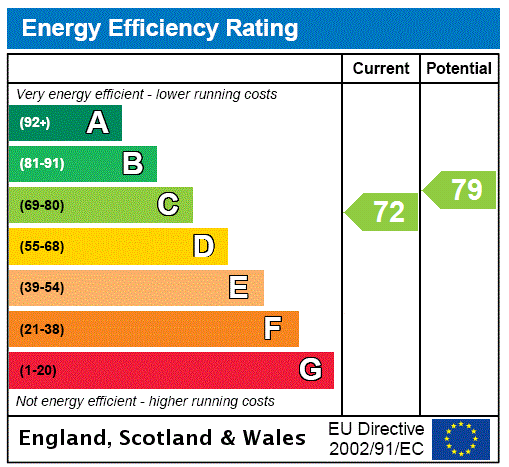Description
A modern five bedroom detached property with three reception rooms, two conservatories and a garden room, an integral annexe, a garden, and driveway parking for at least six cars. The property has approximately 2,566 sq. ft. of accommodation over two floors, with the garage converted to provide further ground floor accommodation. On the main house ground floor there is an entrance hall with stairs to the first floor and a cloakroom. The sitting room has a window at the front and trifold doors to the conservatory and dining room, which also has bifold doors to the conservatory. The kitchen/breakfast room accesses the annexe via the utility room; the annexe has a wet room and a conservatory. There is also an office.
On the first floor, there are five double bedrooms, four have built-in wardrobes and the principal bedroom has an en suite shower room. The family bathroom has a five piece suite.
At the front, the property is accessed via a block paved drive with parking for at least six cars. There are hedged and fenced boundaries with two gated side entrances to the rear garden where there is an airconditioned garden room/office overlooking the garden.
Kitchen/Breakfast Room The kitchen/breakfast room has a range of wall and floor cupboards, including a breakfast bar, with quartz work surfaces and tiled splashbacks. There is space and plumbing for a range style cooker, an upright fridge/freezer, and an integrated dishwasher. The tiled flooring continues into the utility room which has matching units, a worktop with an inset sink and drainer, space and plumbing for a washing machine and tumble dryer, and a door to the garden.
Annexe The annexe has an over 16 ft. by over 15 ft. living area with windows overlooking the front and sunken spotlighting. The fully tiled wet room has a raised window, a wash hand basin, a WC, and a shower. Double doors from the living area open to a conservatory, with an insulated ceiling and Karndean flooring, along with double doors to the garden.
Outside To the rear, the tiered patio runs the width of the property with steps down towards the outbuilding/home office which has heat and light, an enclosed inner room, and three sets of French doors opening to the paved patio. There is a canopy over the French doors leading out from the kitchen/breakfast room for extra shade. The rear garden is mainly laid to lawn with mature shrubs and trees, retained flower beds and fenced and hedged borders.
Situation and Schooling Nearby leisure facilities include Windmill Hill Golf Club (approximately 0.5 miles) and Furzton Lake (approximately 1 mile). Shopping facilities include Westcroft and Furzton Centres (both approximately 1 mile) and Central Milton Keynes (approximately 4 miles). The property is in catchment for Howe Park Primary School and Shenley Brook End secondary school. There are private schools in Milton Keynes, Bedford, and Buckingham. Furzton has a GP surgery and there are dental surgeries in Central Milton Keynes.
