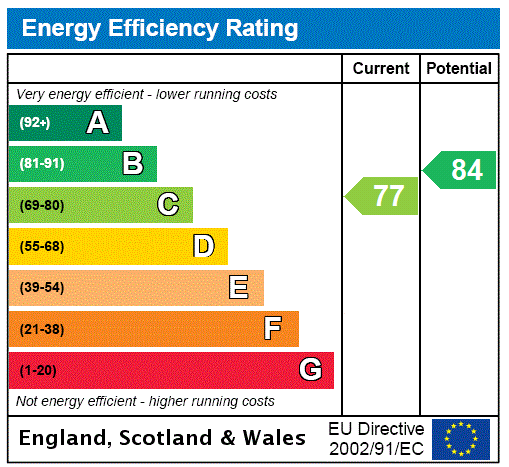Description
A five bedroom detached property set over three storeys with an enclosed south facing garden, parking, and a double garage at the end of a cul de sac in the Shenley Lodge area. The property has approximately 2,032sq.ft. of accommodation over three floors and includes, on the ground floor, an entrance hall which has access to a cloakroom and stairs to the first floor. There are two reception rooms and a dual aspect kitchen/dining room with an adjoining utility room.
On the first floor there are three bedrooms all of which have built-in wardrobes. Bedroom two has an en suite shower room and there is a four piece family bathroom. Stairs lead to the second floor which has a landing with space for a study area, two double bedrooms, and an en suite shower room.
At the front there is a pathway to the front door with shrubs on either side. There is parking for two cars ahead of a detached double garage. To the rear, the low maintenance garden has a patio area and a block paved area with mature shrub beds and fenced borders.
Kitchen/Dining Room The kitchen/dining room has double doors to the garden, and a range of base and wall units with tiled splashbacks and work surfaces which incorporate a stainless steel one and a half bowl sink. Integrated appliances include a gas hob with an extractor over, gas oven and grill, and fridge /freezer and there is space for a dishwasher. The utility room has a base unit, a single sink, and space for a washing machine and tumble dryer. The gas boiler is also in this room.
Principal Bedrooms Bedroom two has windows to the front and rear, and two double wardrobes with space for a dressing area. The half tiled en suite shower room has a window to the rear, an enclosed shower cubicle, a wash basin and a WC. Both bedrooms on the second floor have dual aspect windows and built-in double wardrobes. The principal bedroom has a three piece en suite shower room.
Situation and Schooling Nearby leisure facilities include Furzton Lake (less than 0.5 miles) and Windmill Hill Golf Club (approximately 4 miles). Shopping facilities include Central Milton Keynes which is approximately 2 miles away. The property is situated within the Denbigh and Caroline Haslett schools catchment areas and there is a GP surgery in Shenley Church End which is approximately 0.5 miles away.
