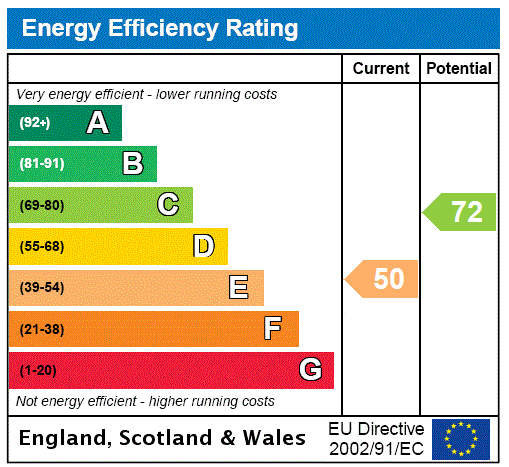Description
A brick under tile four/five bedroom detached property with two conservatories, driveway parking and gardens, located in a cul-de-sac location in the village of Stoke Hammond. The property has approximately 3,393 sq. ft. of versatile accommodation set over two floors and includes on the ground floor, an entrance hall with a cloakroom and stairs to the first floor. The kitchen has sliding doors to the rear conservatory and a door to an adjacent utility room which also has double doors to a second conservatory. There is a walk through from the dining room into a triple aspect sitting room and into an inner hallway accessing an office, a games room, and a snug.
On the first floor, the landing area has a built-in airing cupboard and direct access to bedrooms three, four and five/office. An archway leads to the principal bedroom, a bathroom and bedroom two which has an en suite bathroom and a balcony overlooking the garden.
Outside and at the front, there is off road parking for at least eight cars and gated side access to the rear garden.
Ground Floor Highlights The farmhouse style kitchen has a stone floor which continues through to the utility room and both conservatories. There are wooden fronted base and wall units and the granite worksurfaces have splashbacks and an inset double butler's sink. There is also space for a dishwasher, a range style cooker, and an American style fridge/freezer. The dining room is accessed from the entrance hall and an inner hall. The triple aspect sitting room has French doors to the garden and an exposed brick fireplace. The inner hallway accesses an office, the games room, and a snug.
First Floor Highlights Continuing through the archway on the landing, a door then leads into the family bathroom which has a four piece suite including a separate shower. Along the passage is the principal bedroom which has twin windows overlooking the rear garden and a window at the front. Bedroom two has an en suite bathroom and French doors leading out to a balustraded wooden balcony overlooking the garden. The three further bedrooms, one a possible office, are all doubles.
Outside The plot wraps around the property on three sides. At the front there is a gravel driveway with parking for at least eight cars as well as a lawned area with shrubs and raised beds with fenced boundaries. There are gated entrances on both sides to the rear garden, which has walled and fenced boundaries and a walled patio area with steps leading to the lawn. There is also and a decked area under the balcony.
Situation and Schooling In the village there is a local shop and The Dolphin public house. A short distance from Grand Union Canal, a Liscombe Park Country Club for equestrian leisure facilities. Nearby leisure facilities include Woburn Golf and the Three Locks Golf and Country Club (about 2 miles). Shopping facilities are available in Leighton Buzzard (about 3 miles) and Central Milton Keynes (about 9 miles). The property is situated within the Aylesbury grammar schools catchment area and there are GP surgeries and dental practitioners in Leighton Buzzard.
