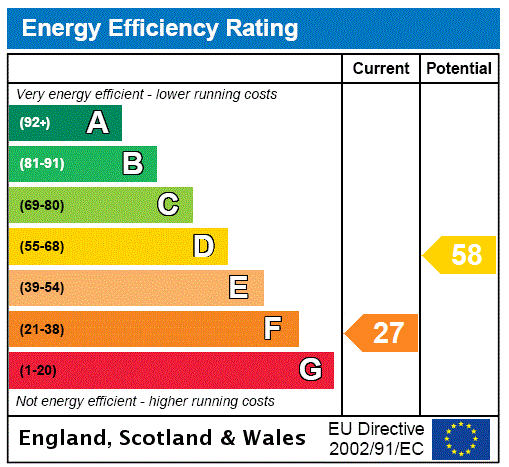Description
A refurbished 18th century five bedroom three storey detached cottage on an approximately 0.5 acres plot in the village of Moulsoe. The property is a character cottage with exposed beams and trusses built approximately 270 years ago with two later extensions to the side and rear of the property. The property has been completely refurbished by the current owner.
The accommodation includes a new brick built entrance porch, a 28 ft. 6 x 13 ft. 3 dual aspect sitting room with a feature open fireplace and bi-fold doors to the rear garden, and a dining room with a feature brick chimney breast with an inset log burner. Also on the ground floor is a kitchen/breakfast room, a family room with built-in storage, an oil fired Aga, and bi-fold doors to the rear garden, a fitted utility room, and a cloakroom.
On the first floor the principal bedroom has an en suite shower room. There are three further bedrooms, one currently used as an office, and a four piece bathroom. There is an additional bedroom, a versatile studio room, and a shower room which measures 12 ft. 5 x 12 ft. 11, on the second floor.
Kitchen/Breakfast Room The kitchen/breakfast room has a range of full height and base units with granite work surfaces incorporating a double bowl sink and drainer, and a central breakfast island with storage and a wine rack. Built-in appliances include a range cooker with a five ring gas hob with an extractor over, a microwave and warming drawer, and a dishwasher, and there is space for an American style fridge/freezer. Tiled flooring continues into the family room.
Principal Bedroom and Top Floor Shower Room The dual aspect principal bedroom has a range of built-in wardrobes, and a door to the fully tiled en suite shower room which has a double shower cubicle with a rainfall shower and separate shower attachment, a vanity wash basin, and a WC. The top floor shower room is a real feature space with a fully tiled shower cubicle, a wash basin, a WC, and exposed beams and trusses.
Outside The front garden is laid to lawn with flower and shrub borders. On the left hand side of the property there is gravelled off street parking, and further off street parking on the right hand side leads to the triple garage which has power and light and eaves storage and an EV charging point. The mature private rear garden backs onto the countryside and is mainly laid to lawn with flower and shrub borders, and paved patio seated areas. The timber summer house has double doors, an attached timber store housing the lawn mower, and a fenced area at the side screening the LPG and oil tanks.
Situation and Schooling Moulsoe has a church, a village hall, and The Carrington Arms public house/restaurant. Further amenities can be found in the nearby market towns of Olney and Newport Pagnell which have a wide range of shopping and leisure facilities. There are numerous state and private schooling options locally including the Harpur Trust Schools in Bedford and boarding options including Uppingham which is approximately an hour's drive. The property is also only 10 minutes' drive from Milton Keynes which has one of Europe's largest covered shopping centres as well as a theatre, restaurants, cinemas, indoor skiing and other attractions.
