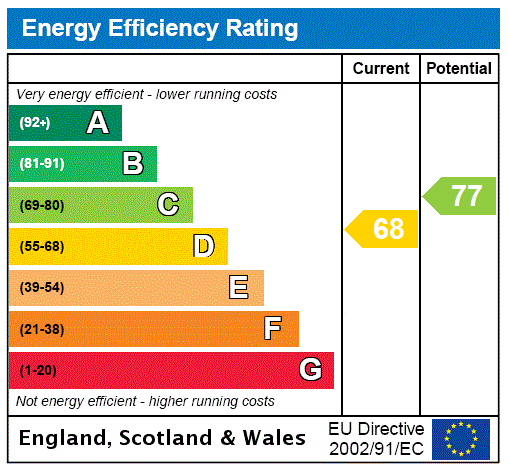Description
An extended five bedroom detached house with two en suite bedrooms, a double garage with an office above, and extensive parking, situated on a 0.35 acre plot in the village of Hanslope. The 2,405 sq. ft., of accommodation includes a sitting room with a feature brick built open fireplace and double doors to the garden, a dining room with an understairs storage cupboard, a family room, and a study. Also on the ground floor is a kitchen/breakfast room, a utility room, and a cloakroom which has Karndean flooring.
On the first floor the dual aspect principal bedroom has a walk-in wardrobe and an en suite bathroom. Bedroom two is also dual aspect and has eaves access and an en suite shower room. There are three further bedrooms which share a three piece bathroom with a shower over the bath.
Kitchen/Breakfast Room The dual aspect kitchen/breakfast room has engineered wood flooring, and a range of wall and base units with Corian work surfaces incorporating a sink and drainer. Built-in appliances include an eye level Bosch oven with a combination microwave/oven below, and an induction hob with an extractor above, and there are spaces for a dishwasher and fridge/freezer. There is also space for a table and chairs, and double doors to the garden.
Outside A double five bar gates leads to a gravelled driveway providing extensive parking and access to the detached double garage which has an office and store above. The rear garden has field views, a York stone paved patio seating area, a screened vegetable patch, and fruit trees, with the remainder laid to lawn.
Situation and Schooling Hanslope is situated on the north east Buckinghamshire boundary with Northamptonshire. The village has a range of local facilities including a post office and general store, a butcher, two public houses, a first/middle school which has an outstanding Ofsted report, a church and two chapels.
