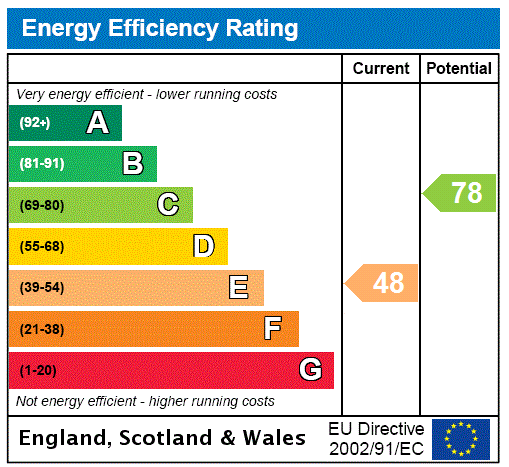Description
A Victorian two bedroom mid terrace house with a courtyard garden, situated within 5 minutes' walk of the High Street amenities in the market town of Newport Pagnell. The accommodation includes an open plan sitting/dining room which has a feature open fireplace, a built-in cupboard with sliding doors, and wooden flooring which continues into the dining area which has a full height built-in storage cupboard, and stairs to the first floor. Also on the ground floor is a refitted kitchen. On the first floor there are two bedrooms, both with built-in wardrobes, and a refitted four piece bathroom.
The enclosed low maintenance courtyard garden is laid to patio with gated rear access. The brick built store has doors to the side and rear.
Kitchen The refitted kitchen has wood style flooring, and a range of modern wall and base units with wood block work surfaces incorporating a sink with a mixer tap. There is a feature brick wall, and spaces for a cooker, a dishwasher, a washing machine, a fridge and a freezer. A door opens to the courtyard garden.
Situation and Schooling Newport Pagnell High Street has shops such as Boots the chemist, the Co-op and local butchers and a greengrocer, as well as restaurants and public houses. There is also a local indoor swimming pool and public library. Ousedale school in Newport Pagnell is the catchment secondary school and primary schools in Newport Pagnell are Portfields combined school, Cedars primary school, Green Park school and Tickford Park primary school.
