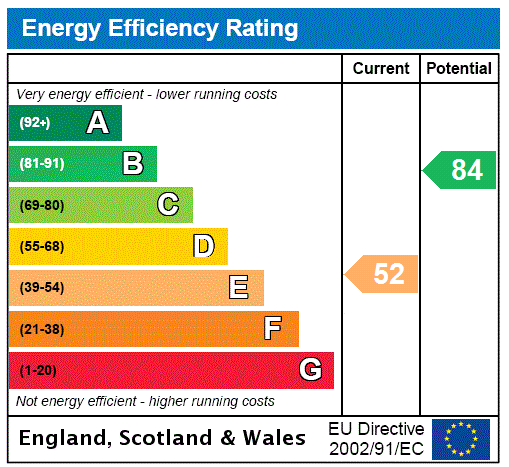Description
A three bedroom semi detached property with a garage, off street parking, and no upper chain, situated in the market town of Newport Pagnell. The accommodation includes a sitting room with a feature fireplace and stairs to the first floor, and a dining room which has sliding patio doors to the triple aspect conservatory. Also on the ground floor is a fitted kitchen with a door to the garden.
On the first floor there are three bedrooms, two with built-in wardrobes, and a shower room which has a double shower cubicle, a pedestal wash basin, and a WC.
A driveway at the front provides off street parking leading to timber gates which open to the garage at the rear. The enclosed rear garden is mainly laid to lawn with paved patio areas to the side which can be used as additional parking.
Kitchen The dual aspect kitchen has a range of wall and base units with work surfaces incorporating a stainless steel one and a half bowl sink and drainer under a window to the side. There is a built-in oven and hob, and spaces for further appliances. A part glazed door opens to the rear garden.
Situation and Schooling Newport Pagnell High Street has shops such as Boots the chemist, the Co-op and local butchers and a greengrocer, as well as restaurants and public houses. There is also a local indoor swimming pool and public library. Ousedale school in Newport Pagnell is the catchment secondary school and primary schools in Newport Pagnell are Portfields combined school, Cedars primary school, Green Park school and Tickford Park primary school.
