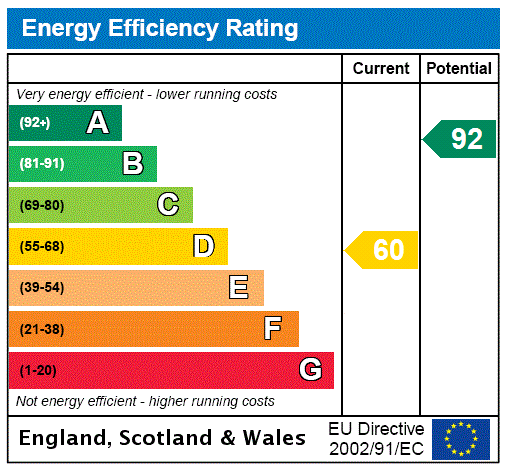Description
A five bedroom barn conversion with three en suite bedrooms, a two bedroom annexe, situated on a plot of approximately 2 acres with surrounding countryside views, situated in Tathall End. The property is a character barn conversion with exposed timbers, vaulted ceilings and stone work throughout.
The accommodation includes an entrance hall with wood block flooring, and a sitting/dining room which has a feature inglenook fireplace with a multi fuel burning stove, and a spiral staircase to the mezzanine floor which can be used as a library/study. There is a snug which has double doors to the conservatory, and a kitchen/breakfast room with adjoining utility room. Also on the ground floor is the principal bedroom which has built-in wardrobes and an en suite shower room, two further bedrooms, a shower room, and a cloakroom. On the first floor there are two further double bedrooms both with en suite bathrooms.
There is a separate two bedroom self-contained annexe, and also a double garage with a first floor storage room which has scope to develop as accommodation, subject to planning permissions.
Kitchen/Breakfast Room The kitchen/breakfast room has windows to the front and rear. There is a butler sink set into a base unit and a further range of base and wall units incorporating glass display cabinets. There is space and plumbing for a dishwasher, space for a fridge/freezer, a range cooker, space for table and a multi fuel burning stove. There is a vaulted ceiling, a ceramic tiled floor, inset spot lights, exposed beams and stone work, and a stable door to the rear garden.
Principal Bedroom The principal bedroom has a range of built-in wardrobes and drawers spanning one wall, and two doors to the en suite which has a tiled double shower cubicle, a vanity unit with inset twin wash basins, and a WC.
Annexe and Outside The annexe is above the quadruple garage and is entered via a stable door. Half the garage space has been converted to create a sitting/games/cinema room with countryside views. The kitchen/dining room has a stable door to the rear, a breakfast bar, a built-in oven and hob, a wall mounted boiler and space for further appliances. There is a shower room. The first floor has two bedrooms. The rear garden is laid to lawn with a raised patio area and a gate to the fully enclosed paddock. There is a private courtyard driveway providing off street parking area leading to the garages.
Situation and Schooling Tathall End is situated on the edge of Hanslope which is on the north east Buckinghamshire boundary with Northamptonshire. Hanslope has a range of local facilities including a post office and general store, a butcher's, two public houses, a church and two chapels, and a first/middle school which has an Ofsted rating of Outstanding.
