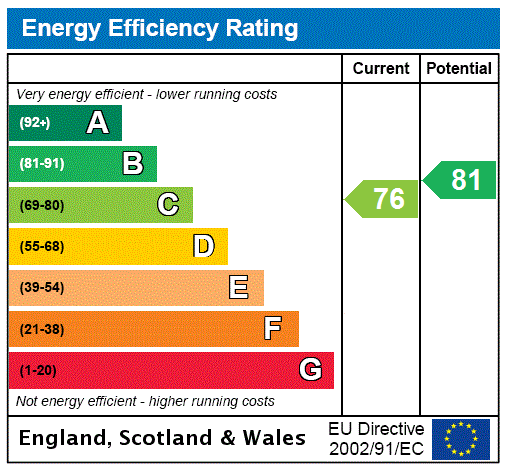Description
A remodelled six bedroom detached property with approaching 4,000 sq. ft. of accommodation on three floors with gated driveway parking and an enclosed rear garden set on a plot of 0.38 acres in Aston Clinton. This property has been extensively remodelled to create a contemporary family home arranged over three floors with a focus on flexible living and natural lighting. Double front doors open to an entrance hall with the staircase, a cloakroom, and doors to the sitting room, play room/snug and kitchen area, which accesses laundry and utility rooms. The kitchen area is open plan to the dining and family room, which, like the gym, is at the rear of the house, also like the gym, it has bi-folding doors to the patio and gardens. There is underfloor heating throughout the ground floor.
The first floor landing, with a feature sheet glass window and apex lighting, leads to five double bedrooms, three with modern en suite shower or bathrooms, plus a family bathroom.
The continuing staircase from the landing accesses the second floor over 39 ft. by over 23 ft. bedroom six/games room, with six Velux windows and an en suite bathroom, including a modern stand-alone roll top bath.
Kitchen/Dining/Family room At the rear of the house, the open plan kitchen/dining/family room features an island with a marble worksurface with an inset ceramic sink, a hob and with breakfast bar seating. The kitchen is comprehensively fitted with an extensive range of units, larder cupboards and integrated appliances. There is herringbone tiled flooring throughout the open plan room and the south east wall comprises bi-fold windows to the patio and garden. To the side of the kitchen is a laundry room, which accesses a utility room and another reception room currently used as a gymnasium.
Outside Outside, the property has been extensively landscaped and includes a paved patio adjacent to the entire rear of the house leading to extensive lawns interspersed with mature trees and secured with feather boarding fences and mature hedging. The property is accessed through electronically operated gates leading to a gravelled driveway providing parking for numerous vehicles. The property sits centrally within Aston Clinton, within easy reach of the village amenities.
Situation and Schooling Aston Clinton has a combined school, preschool, a local store and post office, public houses, and restaurants. There are also dental and GP surgeries, a pharmacy, a tennis club, and recreation ground. Tring (4.8 miles) has shops, supermarkets, restaurants, public houses, Tring Upper School and Tring Park School for the Performing Arts and the property is in catchment for Aylesbury grammar schools. Aston Clinton Park is fifteen minutes' walk, and the M25 is 20 minutes' drive away via the A41
